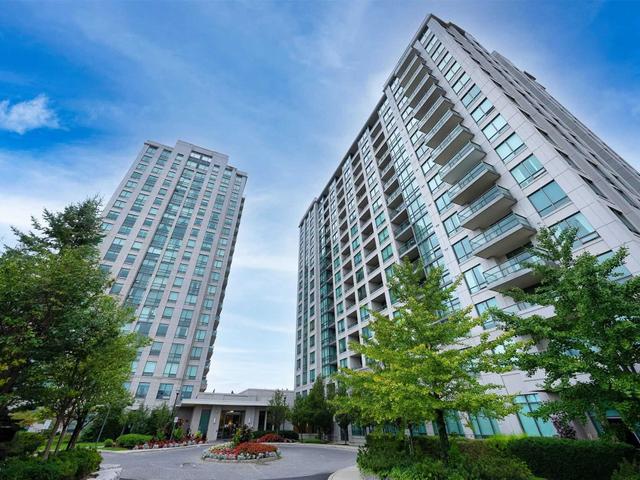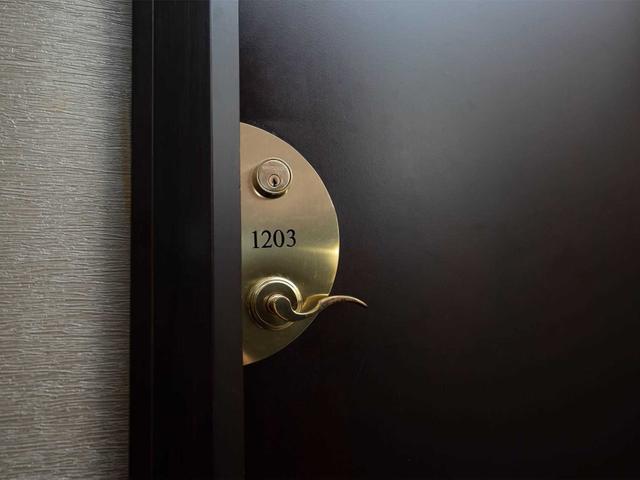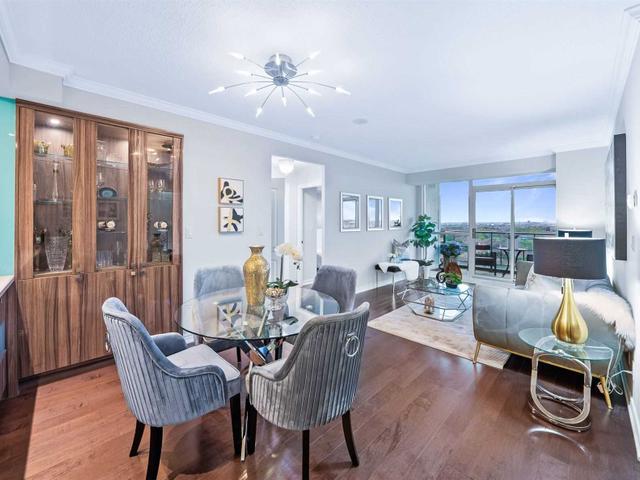EXTRAS: Building Amenities Include Indoor Pool, Security, Gym, Meeting Room, Bike Storage, Sauna, Visitor Parking, Guest Suite. All Existing Light Fixtures & Window Coverings, S/S Fridge, S/S Dishwasher, Stove, Microwave Hood, Washer & Dryer.
| Name | Size | Features |
|---|---|---|
Living | 23.4 x 11.1 ft | Hardwood Floor, Pot Lights, Large Window |
Dining | 23.4 x 13.4 ft | Hardwood Floor, Pot Lights, Open Concept |
Kitchen | 9.1 x 8.1 ft | Tile Ceiling, Stainless Steel Appl, Modern Kitchen |







