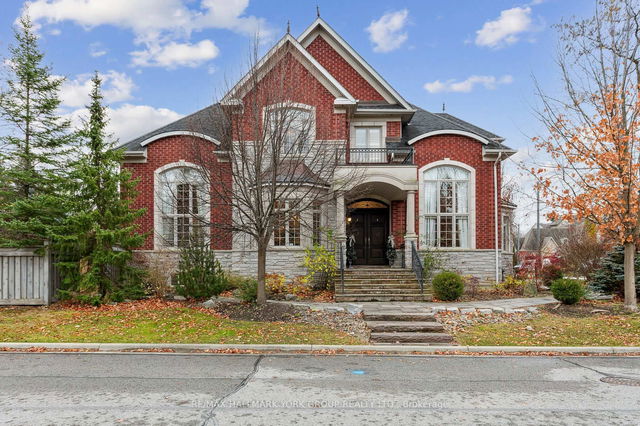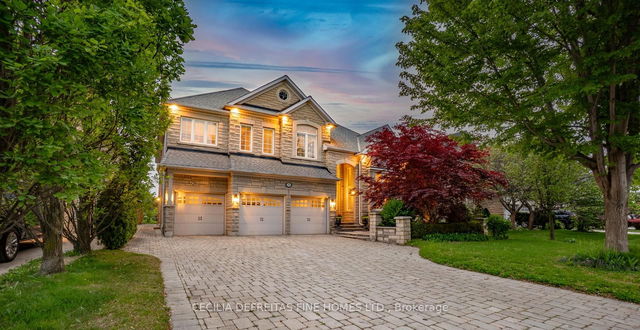Size
-
Lot size
9187 sqft
Street frontage
-
Possession
Other
Price per sqft
$588 - $840
Taxes
$12,120 (2024)
Parking Type
-
Style
2-Storey
See what's nearby
Description
Exquisitely designed 5 bdrm, 6 bathroom home, main floor family room w/16' celings, formal living and dining with 16' ceilings, main floor office, gourmet kitchen with 2-way limestone fireplace, granite counters, huge eat-in area w/o to private backyard enclave, separate entrance to fully finished lower level with 2nd kitchen, full bath and separate steam shower in private gym, over 6000+sf of luxury living, one of Vellore Villages best streets, multi-million dollar homes surrounded, a safe secure investment, great place to raise your family!
Broker: RE/MAX HALLMARK YORK GROUP REALTY LTD.
MLS®#: N12153743
Property details
Parking:
7
Parking type:
-
Property type:
Detached
Heating type:
Forced Air
Style:
2-Storey
MLS Size:
3500-5000 sqft
Lot front:
70 Ft
Lot depth:
131 Ft
Listed on:
May 16, 2025
Show all details
Rooms
| Level | Name | Size | Features |
|---|---|---|---|
Ground | Breakfast | 13.9 x 13.9 ft | |
Second | Bedroom 2 | 11.6 x 13.3 ft | |
Second | Bedroom 4 | 15.3 x 12.7 ft |
Show all
Instant estimate:
orto view instant estimate
$245,659
lower than listed pricei
High
$2,815,288
Mid
$2,694,241
Low
$2,571,230
Have a home? See what it's worth with an instant estimate
Use our AI-assisted tool to get an instant estimate of your home's value, up-to-date neighbourhood sales data, and tips on how to sell for more.







