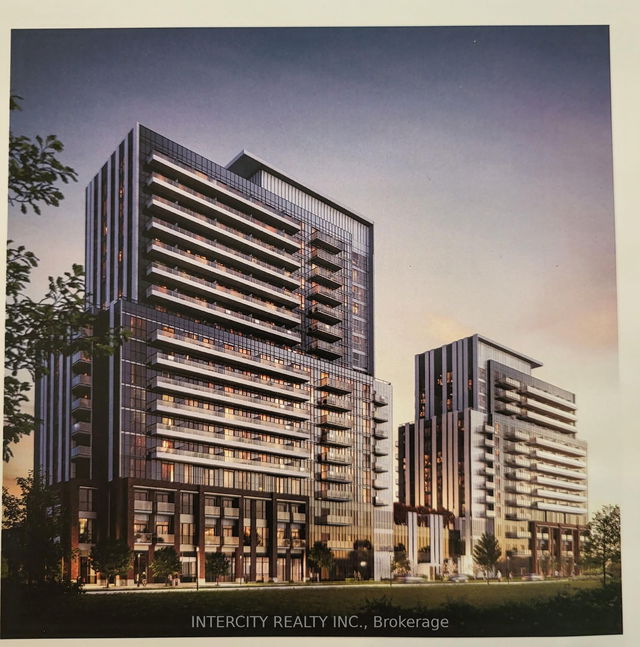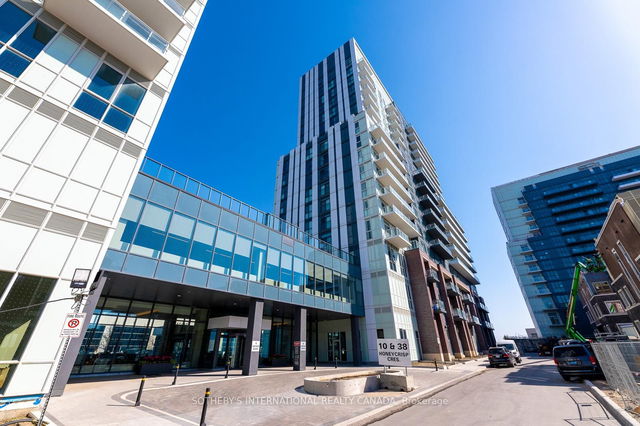Furnished
No
Locker
Owned
Exposure
N
Possession
2025-08-01
Price per sqft
$3.72 - $4.33
Hydro included
No
Outdoor space
Balcony, Patio
Age of building
-
See what's nearby
Description
This stunning 2-bedroom, 2 bath condo at Mobilio by Menkes offers a refined urban lifestyle with a seamlessly integrated open-concept layout. The home is flooded with natural light, thanks to floor-to-ceiling windows and premium 10- foot ceilings. The modern kitchen features contemporary finishes and high-end stainless steel appliances, blending style and functionality. The spacious primary bedroom boasts an upgraded en suite shower, a luxurious ++K upgrade, providing the perfect space to unwind. The second bathroom includes a tub-shower combination, offering added comfort and convenience. Additional highlights include trendy sought after Bianca Collection white cabinetry, sleek colored laminate floors, and a second bedroom with stylish glass sliding doors. The unit also features in-suite laundry, a dedicated owned parking space and storage locker. Step outside to a large balcony with unobstructed north-facing views. Located in a prime area, this condo is just steps from the Vaughan Metroplitan Center (VMC), a major transit hub with access to the subway, GO, Viva, and YRT, making commuting a breeze. You'll also be near a Library, Shopping, Dining, Ikea, Cineplex Theaters, YMCA, and York University. Top-tier building amenities include 24/7 concierge service, a fitness center, party room, theater, game room, guest suites, visitor parking, outdoor terrace and BBQ and more, offering a perfect balance of luxury and convenience. This is an opportunity you wont want to miss! All Utilities to be Paid for by Tenant.
Broker: ROYAL HERITAGE REALTY LTD.
MLS®#: N12080019
Property details
Neighbourhood:
Parking:
Yes
Parking type:
Owned
Property type:
Condo Apt
Heating type:
Forced Air
Style:
Apartment
Ensuite laundry:
Yes
Water included:
No
MLS Size:
600-699 sqft
Listed on:
Apr 13, 2025
Show all details
Rooms
| Name | Size | Features |
|---|---|---|
Kitchen | 21.5 x 10.4 ft | |
Living Room | 21.5 x 10.4 ft | |
Bedroom 2 | 9.3 x 9.0 ft |
Show all
Concierge
Gym
Games Room
Guest Suites
Visitor Parking
Included in Maintenance Fees
Parking







