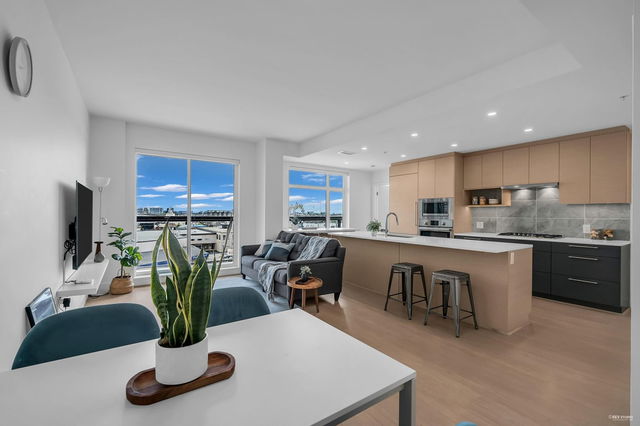| Name | Size | Features |
|---|---|---|
Living Room | 10.00 x 10.50 ft | |
Dining Room | 10.00 x 10.50 ft | |
Kitchen | 10.00 x 17.92 ft |
Use our AI-assisted tool to get an instant estimate of your home's value, up-to-date neighbourhood sales data, and tips on how to sell for more.




| Name | Size | Features |
|---|---|---|
Living Room | 10.00 x 10.50 ft | |
Dining Room | 10.00 x 10.50 ft | |
Kitchen | 10.00 x 17.92 ft |
Use our AI-assisted tool to get an instant estimate of your home's value, up-to-date neighbourhood sales data, and tips on how to sell for more.
501 - 8888 Osler Street is a Vancouver condo for sale. 501 - 8888 Osler Street has an asking price of $1278000, and has been on the market since May 2025. This 1078 sqft condo has 3 beds and 2 bathrooms. 501 - 8888 Osler Street resides in the Vancouver Marpole neighbourhood, and nearby areas include Bridgeport, West Cambie, Oakridge and Kerrisdale.
Want to dine out? There are plenty of good restaurant choices not too far from 8888 Osler St, Vancouver.Grab your morning coffee at Wick's Cafe located at 1300 73rd Ave W. Groceries can be found at Hudson Grocery which is not far and you'll find Airport Square Dental a short walk as well. Interested in the arts? Look no further than Spirit Raven Gallery. If you're an outdoor lover, condo residents of 8888 Osler St, Vancouver are a short distance away from Ebisu Park and Marpole Park.
Living in this Marpole condo is easy. There is also Westbound SW Marine Dr @ Oak St Bus Stop, only steps away, with route Granville/waterfront Station, and route 22nd St Station/marpole Loop nearby.

Disclaimer: This representation is based in whole or in part on data generated by the Chilliwack & District Real Estate Board, Fraser Valley Real Estate Board or Greater Vancouver REALTORS® which assumes no responsibility for its accuracy. MLS®, REALTOR® and the associated logos are trademarks of The Canadian Real Estate Association.