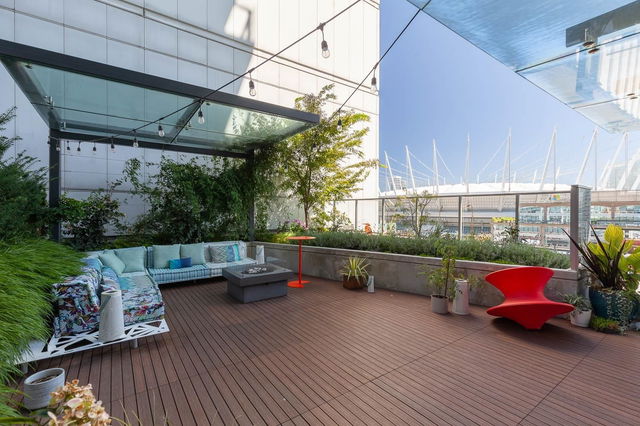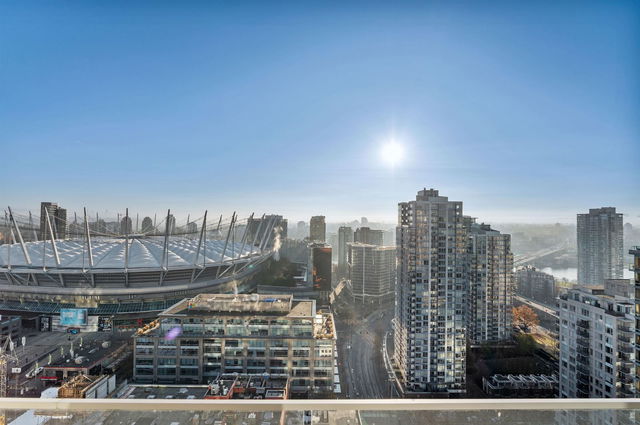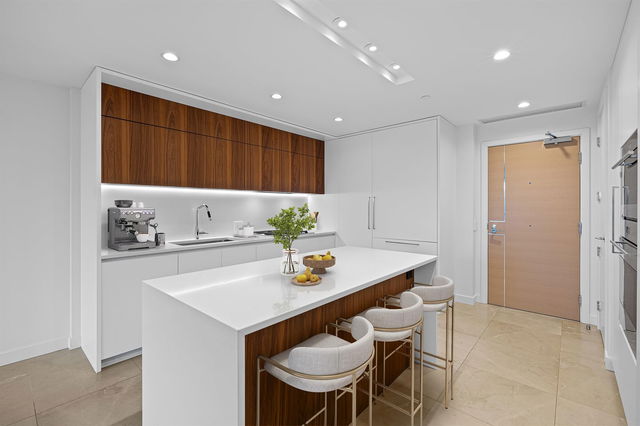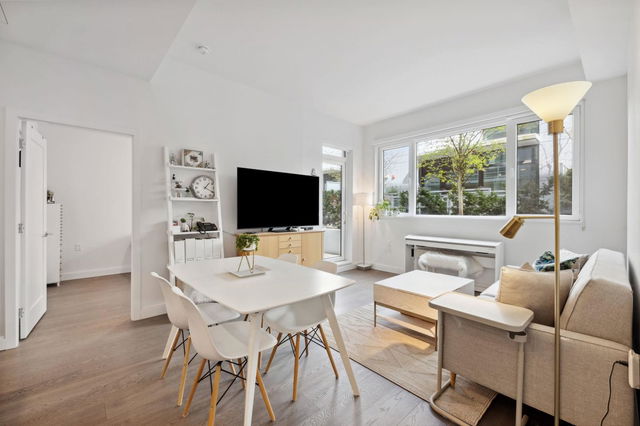| Name | Size | Features |
|---|---|---|
Living Room | 11.33 x 12.42 ft | |
Dining Room | 9.17 x 12.17 ft | |
Kitchen | 8.58 x 13.75 ft |

About 702 - 885 Cambie Street
Located at 702 - 885 Cambie Street, this Vancouver condo is available for sale. It has been listed at $1499000 since May 2024. This condo has 2 beds, 2 bathrooms and is 1042 sqft. Situated in Vancouver's Yaletown neighbourhood, Downtown, Gastown, False Creek and Davie Village are nearby neighbourhoods.
885 Cambie St, Vancouver is a short walk from Rocanini Yaleown for that morning caffeine fix and if you're not in the mood to cook, The Edge Cafe, Grab N Go Hamilton and Wedgys Pizza By the Slice are near this condo. Groceries can be found at Bulging Baskets Vancouver which is not far and you'll find Rize Fitness only steps away as well. Entertainment around 885 Cambie St, Vancouver is easy to come by, with Queen Elizabeth Theatre, Orpheum Theatre, Cinematheque and Cineplex Odeon International Village Cinemas a 5-minute walk. With B C Sports Hall of Fame Museum only a 4 minute walk from your door, you'll always have something to do on a day off or weekend. For nearby green space, Yaletown Park and Helmcken Park could be good to get out of your condo and catch some fresh air or to take your dog for a walk.
Transit riders take note, 885 Cambie St, Vancouver is only steps away to the closest public transit Bus Stop (Southbound Cambie St @ Robson St) with route Davie/downtown, route Downtown/oak, and more.

Disclaimer: This representation is based in whole or in part on data generated by the Chilliwack & District Real Estate Board, Fraser Valley Real Estate Board or Greater Vancouver REALTORS® which assumes no responsibility for its accuracy. MLS®, REALTOR® and the associated logos are trademarks of The Canadian Real Estate Association.
- 4 bedroom houses for sale in Yaletown
- 2 bedroom houses for sale in Yaletown
- 3 bed houses for sale in Yaletown
- Townhouses for sale in Yaletown
- Semi detached houses for sale in Yaletown
- Detached houses for sale in Yaletown
- Houses for sale in Yaletown
- Cheap houses for sale in Yaletown
- 3 bedroom semi detached houses in Yaletown
- 4 bedroom semi detached houses in Yaletown
- homes for sale in Downtown
- homes for sale in Renfrew-Collingwood
- homes for sale in Yaletown
- homes for sale in Marpole
- homes for sale in Mount Pleasant
- homes for sale in Kensington-Cedar Cottage
- homes for sale in Dunbar-Southlands
- homes for sale in Oakridge
- homes for sale in Hastings-Sunrise
- homes for sale in Riley Park






