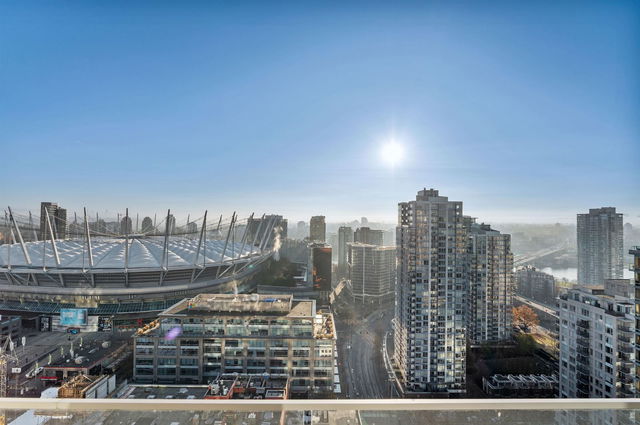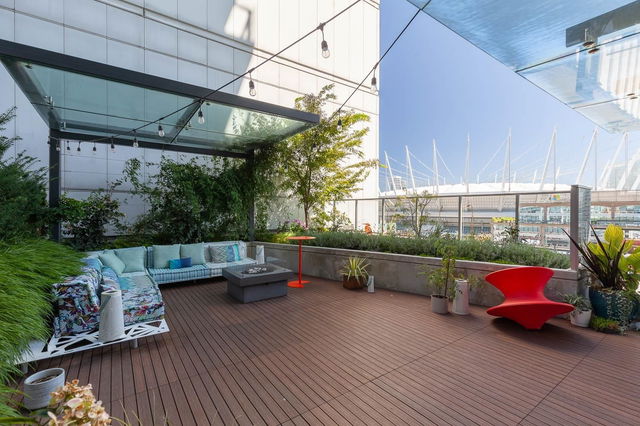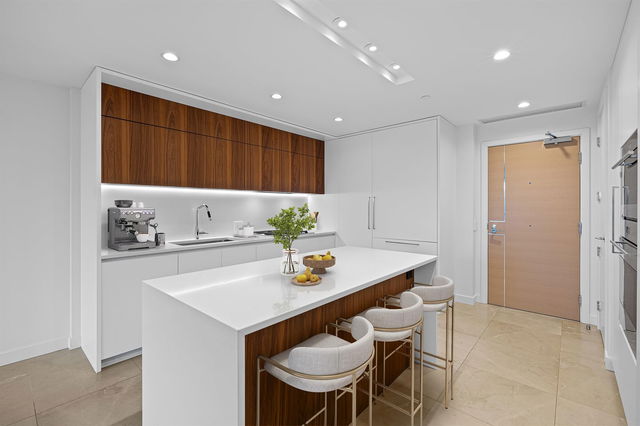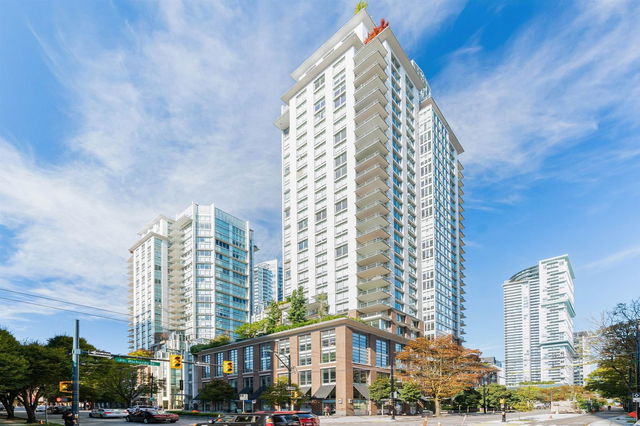| Name | Size | Features |
|---|---|---|
Living Room | 12.00 x 11.67 ft | |
Dining Room | 8.00 x 11.67 ft | |
Kitchen | 8.50 x 12.17 ft |

About 2403 - 885 Cambie Street
2403 - 885 Cambie Street is a Vancouver condo for sale. 2403 - 885 Cambie Street has an asking price of $1488000, and has been on the market since March 2025. This condo has 2 beds, 2 bathrooms and is 1001 sqft. Situated in Vancouver's Yaletown neighbourhood, Downtown, Gastown, False Creek and Davie Village are nearby neighbourhoods.
There are a lot of great restaurants around 885 Cambie St, Vancouver. If you can't start your day without caffeine fear not, your nearby choices include Rocanini Yaleown. Groceries can be found at Bulging Baskets Vancouver which is not far and you'll find Rize Fitness only steps away as well. Entertainment around 885 Cambie St, Vancouver is easy to come by, with Queen Elizabeth Theatre, Orpheum Theatre, Cinematheque and Cineplex Odeon International Village Cinemas only a 5 minute walk. With B C Sports Hall of Fame Museum a 4-minute walk from your door, you'll always have something to do on a day off or weekend. Love being outside? Look no further than Yaletown Park and Helmcken Park, which are both only steps away.
For those residents of 885 Cambie St, Vancouver without a car, you can get around quite easily. The closest transit stop is a Bus Stop (Southbound Cambie St @ Robson St) and is only steps away connecting you to Vancouver's public transit service. It also has route Davie/downtown, route Downtown/oak, and more nearby.

Disclaimer: This representation is based in whole or in part on data generated by the Chilliwack & District Real Estate Board, Fraser Valley Real Estate Board or Greater Vancouver REALTORS® which assumes no responsibility for its accuracy. MLS®, REALTOR® and the associated logos are trademarks of The Canadian Real Estate Association.
- 4 bedroom houses for sale in Yaletown
- 2 bedroom houses for sale in Yaletown
- 3 bed houses for sale in Yaletown
- Townhouses for sale in Yaletown
- Semi detached houses for sale in Yaletown
- Detached houses for sale in Yaletown
- Houses for sale in Yaletown
- Cheap houses for sale in Yaletown
- 3 bedroom semi detached houses in Yaletown
- 4 bedroom semi detached houses in Yaletown
- homes for sale in Downtown
- homes for sale in Renfrew-Collingwood
- homes for sale in Yaletown
- homes for sale in Marpole
- homes for sale in Mount Pleasant
- homes for sale in Kensington-Cedar Cottage
- homes for sale in Dunbar-Southlands
- homes for sale in Oakridge
- homes for sale in Hastings-Sunrise
- homes for sale in Riley Park






