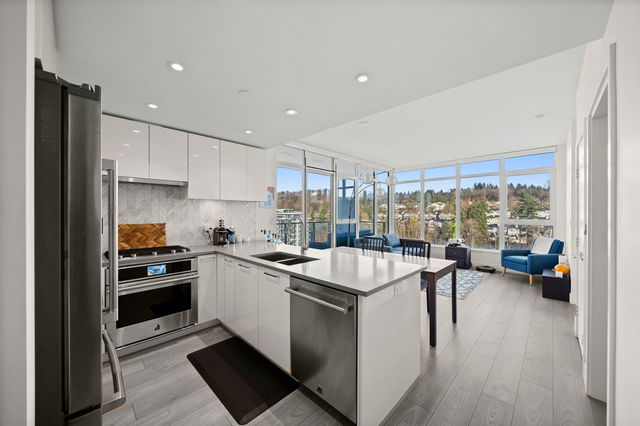| Name | Size | Features |
|---|---|---|
Foyer | 6.08 x 14.08 ft | |
Kitchen | 13.25 x 10.50 ft | |
Dining Room | 13.58 x 7.83 ft |
Use our AI-assisted tool to get an instant estimate of your home's value, up-to-date neighbourhood sales data, and tips on how to sell for more.




| Name | Size | Features |
|---|---|---|
Foyer | 6.08 x 14.08 ft | |
Kitchen | 13.25 x 10.50 ft | |
Dining Room | 13.58 x 7.83 ft |
Use our AI-assisted tool to get an instant estimate of your home's value, up-to-date neighbourhood sales data, and tips on how to sell for more.
1206 - 8570 Rivergrass Drive is a Vancouver condo for sale. It has been listed at $839000 since June 2025. This 880 sqft condo has 2 beds and 2 bathrooms. 1206 - 8570 Rivergrass Drive, Vancouver is situated in Killarney, with nearby neighbourhoods in South Slope, Victoria-Fraserview, Big Bend and Metrotown.
Some good places to grab a bite are Sushi Mura River District, Booster Juice or Panago Pizza. Venture a little further for a meal at one of Killarney neighbourhood's restaurants. If you love coffee, you're not too far from Booster Juice located at 3555 Sawmill Cres. Groceries can be found at Save-on-Foods which is a short distance away and you'll find River District Dentistry only steps away as well. Love being outside? Look no further than Kinross Ravine Park and Boundary Creek Ravine Park, which are both only steps away.
Transit riders take note, 8570 Rivergrass Dr, Vancouver is nearby to the closest public transit Bus Stop (Eastbound Sawmill Cres @ River District Crossing) with route Marine Dr Station/river District.

Disclaimer: This representation is based in whole or in part on data generated by the Chilliwack & District Real Estate Board, Fraser Valley Real Estate Board or Greater Vancouver REALTORS® which assumes no responsibility for its accuracy. MLS®, REALTOR® and the associated logos are trademarks of The Canadian Real Estate Association.