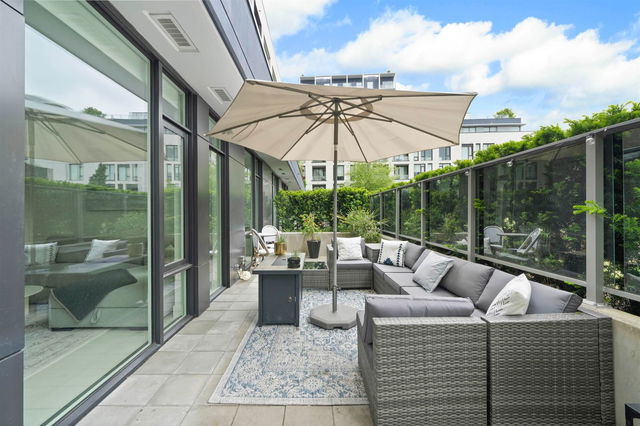| Name | Size | Features |
|---|---|---|
Living Room | 10.83 x 10.75 ft | |
Kitchen | 8.50 x 12.08 ft | |
Dining Room | 7.08 x 11.42 ft |
Use our AI-assisted tool to get an instant estimate of your home's value, up-to-date neighbourhood sales data, and tips on how to sell for more.




| Name | Size | Features |
|---|---|---|
Living Room | 10.83 x 10.75 ft | |
Kitchen | 8.50 x 12.08 ft | |
Dining Room | 7.08 x 11.42 ft |
Use our AI-assisted tool to get an instant estimate of your home's value, up-to-date neighbourhood sales data, and tips on how to sell for more.
Located at 208 - 3538 Sawmill Crescent, this Vancouver condo is available for sale. It was listed at $918000 in June 2025 and has 2 beds and 2 bathrooms. 208 - 3538 Sawmill Crescent resides in the Vancouver Killarney neighbourhood, and nearby areas include South Slope, Victoria-Fraserview, Big Bend and Metrotown.
Looking for your next favourite place to eat? There is a lot close to 3538 Sawmill Cres, Vancouver.Grab your morning coffee at Booster Juice located at 3555 Sawmill Cres. Groceries can be found at Save-on-Foods which is a short distance away and you'll find River District Dentistry only steps away as well. If you're an outdoor lover, condo residents of 3538 Sawmill Cres, Vancouver are only a 5 minute walk from Kinross Ravine Park and Boundary Creek Ravine Park.
If you are reliant on transit, don't fear, 3538 Sawmill Cres, Vancouver has a public transit Bus Stop (Eastbound Sawmill Cres @ River District Crossing) nearby. It also has route Marine Dr Station/river District close by.

Disclaimer: This representation is based in whole or in part on data generated by the Chilliwack & District Real Estate Board, Fraser Valley Real Estate Board or Greater Vancouver REALTORS® which assumes no responsibility for its accuracy. MLS®, REALTOR® and the associated logos are trademarks of The Canadian Real Estate Association.