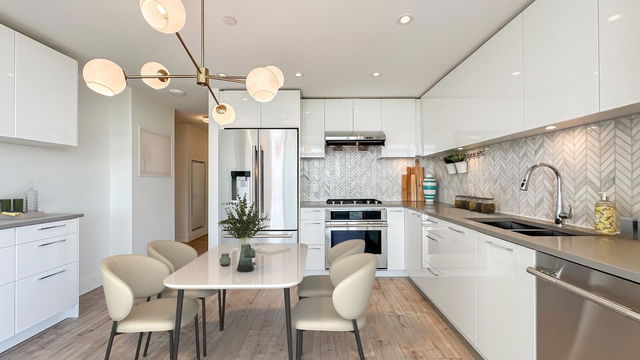| Name | Size | Features |
|---|---|---|
Living Room | 11.58 x 14.50 ft | |
Kitchen | 9.83 x 10.75 ft | |
Dining Room | 3.75 x 12.58 ft |
Use our AI-assisted tool to get an instant estimate of your home's value, up-to-date neighbourhood sales data, and tips on how to sell for more.




| Name | Size | Features |
|---|---|---|
Living Room | 11.58 x 14.50 ft | |
Kitchen | 9.83 x 10.75 ft | |
Dining Room | 3.75 x 12.58 ft |
Use our AI-assisted tool to get an instant estimate of your home's value, up-to-date neighbourhood sales data, and tips on how to sell for more.
Located at 1202 - 8570 Rivergrass Drive, this Vancouver condo is available for sale. 1202 - 8570 Rivergrass Drive has an asking price of $989000, and has been on the market since June 2025. This 1058 sqft condo has 3 beds and 2 bathrooms. 1202 - 8570 Rivergrass Drive resides in the Vancouver Killarney neighbourhood, and nearby areas include South Slope, Victoria-Fraserview, Big Bend and Metrotown.
Some good places to grab a bite are Sushi Mura River District, Booster Juice or Panago Pizza. Venture a little further for a meal at one of Killarney neighbourhood's restaurants. If you love coffee, you're not too far from Booster Juice located at 3555 Sawmill Cres. Groceries can be found at Save-on-Foods which is nearby and you'll find River District Dentistry only steps away as well. 8570 Rivergrass Dr, Vancouver is a 5-minute walk from great parks like Kinross Ravine Park and Boundary Creek Ravine Park.
Living in this Killarney condo is easy. There is also Eastbound Sawmill Cres @ River District Crossing Bus Stop, a short walk, with route Marine Dr Station/river District nearby.

Disclaimer: This representation is based in whole or in part on data generated by the Chilliwack & District Real Estate Board, Fraser Valley Real Estate Board or Greater Vancouver REALTORS® which assumes no responsibility for its accuracy. MLS®, REALTOR® and the associated logos are trademarks of The Canadian Real Estate Association.