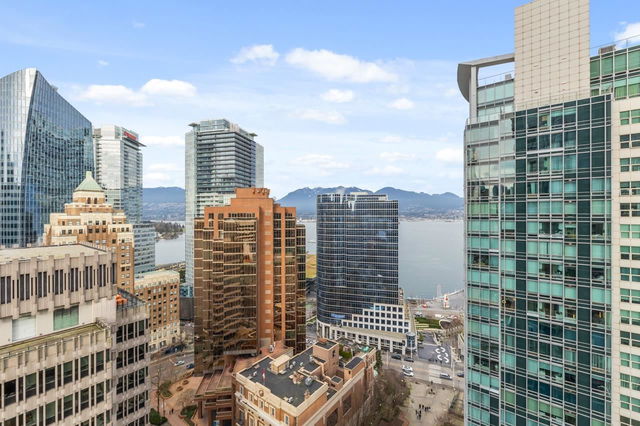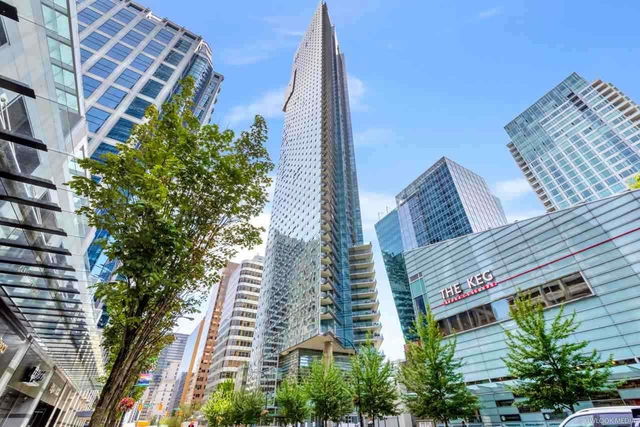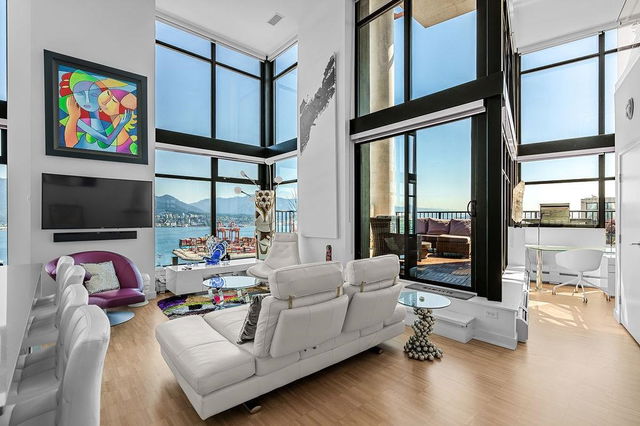| Name | Size | Features |
|---|---|---|
Living Room | 14.33 x 23.33 ft | |
Dining Room | 10.25 x 16.67 ft | |
Kitchen | 9.00 x 15.17 ft |

About 2306 - 838 Hastings Street
2306 - 838 Hastings Street is a Vancouver condo for sale. It was listed at $1999900 in January 2025 and has 2 beds and 2 bathrooms. 2306 - 838 Hastings Street resides in the Vancouver Downtown neighbourhood, and nearby areas include Coal Harbour, Gastown, Yaletown and West End.
838 W Hastings St, Vancouver is nearby from Tim Hortons for that morning caffeine fix and if you're not in the mood to cook, Palate Kitchen, Chardonnay's Restaurant and Scoozis are near this condo. Groceries can be found at Sciue Italian Bakery Cafe which is only steps away and you'll find Daher Orthostyle-Downtown Vancouver only steps away as well. Entertainment around 838 W Hastings St, Vancouver is easy to come by, with Queen Elizabeth Theatre and Orpheum Theatre a 6-minute walk. For nearby green space, Portal Park and Art Phillips Park could be good to get out of your condo and catch some fresh air or to take your dog for a walk.
If you are looking for transit, don't fear, 838 W Hastings St, Vancouver has a public transit Bus Stop (Westbound W Pender St @ Howe St) only steps away. It also has route Robson/downtown, route Metrotown Station/stanley Park, and more close by.

Disclaimer: This representation is based in whole or in part on data generated by the Chilliwack & District Real Estate Board, Fraser Valley Real Estate Board or Greater Vancouver REALTORS® which assumes no responsibility for its accuracy. MLS®, REALTOR® and the associated logos are trademarks of The Canadian Real Estate Association.
- 4 bedroom houses for sale in Downtown
- 2 bedroom houses for sale in Downtown
- 3 bed houses for sale in Downtown
- Townhouses for sale in Downtown
- Semi detached houses for sale in Downtown
- Detached houses for sale in Downtown
- Houses for sale in Downtown
- Cheap houses for sale in Downtown
- 3 bedroom semi detached houses in Downtown
- 4 bedroom semi detached houses in Downtown
- homes for sale in Downtown
- homes for sale in Renfrew-Collingwood
- homes for sale in Yaletown
- homes for sale in Marpole
- homes for sale in Mount Pleasant
- homes for sale in Kensington-Cedar Cottage
- homes for sale in Hastings-Sunrise
- homes for sale in Dunbar-Southlands
- homes for sale in Oakridge
- homes for sale in Riley Park






