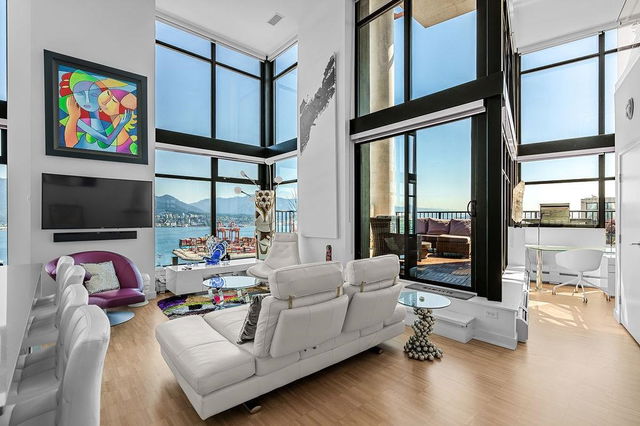| Name | Size | Features |
|---|---|---|
Living Room | 15.17 x 11.33 ft | |
Eating Area | 5.75 x 9.00 ft | |
Kitchen | 9.00 x 12.67 ft |

About 3503 - 128 Cordova Street
3503 - 128 Cordova Street is a Vancouver condo for sale. It was listed at $1999000 in January 2025 and has 2 beds and 3 bathrooms. Situated in Vancouver's Gastown neighbourhood, Downtown, Yaletown, Downtown Eastside and Coal Harbour are nearby neighbourhoods.
Some good places to grab a bite are Subway, Catch 122 Cafe & Bistro or Prado Cafe. Venture a little further for a meal at one of Gastown neighbourhood's restaurants. If you love coffee, you're not too far from Caveman Cafe 2 located at 415 Abbott St. Groceries can be found at Nesters Market which is only steps away and you'll find W Dental only steps away as well. Entertainment around 128 W Cordova St, Vancouver is easy to come by, with Queen Elizabeth Theatre and Cineplex Odeon International Village Cinemas only a 3 minute walk. With Vancouver Police Museum only a 7 minute walk from your door, you'll always have something to do on a day off or weekend. 128 W Cordova St, Vancouver is nearby from great parks like Victory Square Park and Pioneer Place (Pigeon Park).
Living in this Gastown condo is easy. There is also Westbound W Hastings St @ Abbott St Bus Stop, only steps away, with route Main/waterfront Station, route Fraser/waterfront Station, and more nearby.

Disclaimer: This representation is based in whole or in part on data generated by the Chilliwack & District Real Estate Board, Fraser Valley Real Estate Board or Greater Vancouver REALTORS® which assumes no responsibility for its accuracy. MLS®, REALTOR® and the associated logos are trademarks of The Canadian Real Estate Association.
- 4 bedroom houses for sale in Gastown
- 2 bedroom houses for sale in Gastown
- 3 bed houses for sale in Gastown
- Townhouses for sale in Gastown
- Semi detached houses for sale in Gastown
- Detached houses for sale in Gastown
- Houses for sale in Gastown
- Cheap houses for sale in Gastown
- 3 bedroom semi detached houses in Gastown
- 4 bedroom semi detached houses in Gastown
- homes for sale in Downtown
- homes for sale in Renfrew-Collingwood
- homes for sale in Yaletown
- homes for sale in Marpole
- homes for sale in Mount Pleasant
- homes for sale in Kensington-Cedar Cottage
- homes for sale in University
- homes for sale in Oakridge
- homes for sale in Hastings-Sunrise
- homes for sale in Dunbar-Southlands






