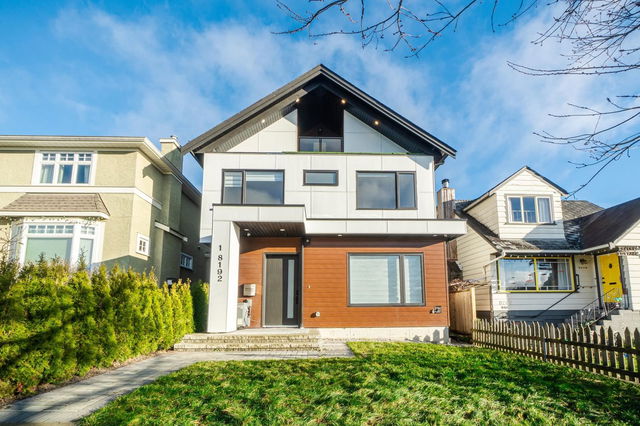Brand new quality built duplex units located in Marpole - Vancouver west. Very convenient location, close to Safeway and 5 mins drive to Richmond and YVR. Churchill Secondary Catchment. Extraordinary layout design with open living room and kitchen on the main floor that features maximizes living space, The kitchen is equipped with built-in appliances and microwave. Upstairs, there are two bedrooms, each with a walk-in closet, and a den that can serve as a children's bedroom. The attic features a master bedroom with its own balcony. Additional amenities include hardwood flooring, air conditioning, security features, and 2/5/10 Warranty. The two units are arranged one behind the other with separate entrances at the front of building. Each unit has its own yard or outdoor space with privacy.








