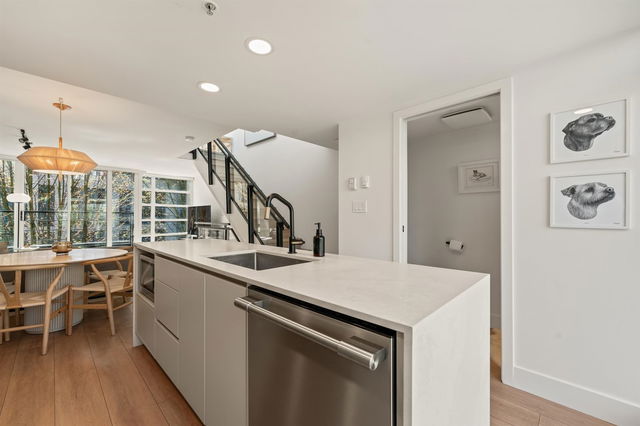| Name | Size | Features |
|---|---|---|
Living Room | 12.83 x 14.92 ft | |
Dining Room | 6.92 x 15.25 ft | |
Kitchen | 9.00 x 10.67 ft |

About 305 - 788 Hamilton Street
Located at 305 - 788 Hamilton Street, this Vancouver townhouse is available for sale. 305 - 788 Hamilton Street has an asking price of $1148800, and has been on the market since February 2025. This 1144 sqft townhouse has 2 beds and 2 bathrooms. 305 - 788 Hamilton Street resides in the Vancouver Downtown neighbourhood, and nearby areas include Yaletown, Gastown, False Creek and Coal Harbour.
788 Hamilton St, Vancouver is a short walk from Rocanini Yaleown for that morning caffeine fix and if you're not in the mood to cook, Patron Tacos & Cantina, McDonald's and Delicious Pho C are near this townhouse. Groceries can be found at Tractor Everyday Healthy Foods which is only a 3 minute walk and you'll find Smile Vancouver only steps away as well. Entertainment around 788 Hamilton St, Vancouver is easy to come by, with Queen Elizabeth Theatre, Orpheum Theatre and Cineplex Odeon International Village Cinemas a 4-minute walk. With B C Sports Hall of Fame Museum a 4-minute walk from your door, you'll always have something to do on a day off or weekend. 788 Hamilton St, Vancouver is a 3-minute walk from great parks like Yaletown Park and Cathedral Square Park.
Living in this Downtown townhouse is easy. There is also Northbound Cambie St @ Robson St Bus Stop, only steps away, with route Davie/downtown nearby.

Disclaimer: This representation is based in whole or in part on data generated by the Chilliwack & District Real Estate Board, Fraser Valley Real Estate Board or Greater Vancouver REALTORS® which assumes no responsibility for its accuracy. MLS®, REALTOR® and the associated logos are trademarks of The Canadian Real Estate Association.
- 4 bedroom houses for sale in Downtown
- 2 bedroom houses for sale in Downtown
- 3 bed houses for sale in Downtown
- Townhouses for sale in Downtown
- Semi detached houses for sale in Downtown
- Detached houses for sale in Downtown
- Houses for sale in Downtown
- Cheap houses for sale in Downtown
- 3 bedroom semi detached houses in Downtown
- 4 bedroom semi detached houses in Downtown
- homes for sale in Downtown
- homes for sale in Renfrew-Collingwood
- homes for sale in Yaletown
- homes for sale in Marpole
- homes for sale in Mount Pleasant
- homes for sale in Kensington-Cedar Cottage
- homes for sale in University
- homes for sale in Oakridge
- homes for sale in Hastings-Sunrise
- homes for sale in Dunbar-Southlands






