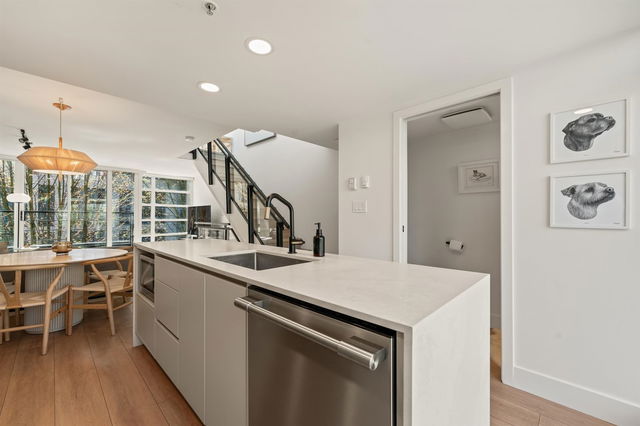| Name | Size | Features |
|---|---|---|
Foyer | 6.58 x 4.42 ft | |
Bedroom | 9.17 x 8.17 ft | |
Walk-In Closet | 5.00 x 7.92 ft |

About 313 - 1255 Seymour Street
Located at 313 - 1255 Seymour Street, this Vancouver townhouse is available for sale. It has been listed at $1225000 since May 2025. This 1048 sqft townhouse has 2 beds and 2 bathrooms. 313 - 1255 Seymour Street, Vancouver is situated in Downtown, with nearby neighbourhoods in Yaletown, Davie Village, False Creek and West End.
There are a lot of great restaurants around 1255 Seymour St, Vancouver. If you can't start your day without caffeine fear not, your nearby choices include Matchstick Yaletown. Groceries can be found at Breka Bakery & Cafe which is not far and you'll find Yale Medical Centre only steps away as well. Entertainment around 1255 Seymour St, Vancouver is easy to come by, with Vancity Theatre, Vogue Theatre and Cinematheque a 3-minute walk. Love being outside? Look no further than Emery Barnes Park and May & Lorne Brown Park, which are both only steps away.
Transit riders take note, 1255 Seymour St, Vancouver is only steps away to the closest public transit Bus Stop (Northbound Granville St @ Drake St) with route Powell/downtown/ubc, route Nanaimo Station/dunbar, and more.

Disclaimer: This representation is based in whole or in part on data generated by the Chilliwack & District Real Estate Board, Fraser Valley Real Estate Board or Greater Vancouver REALTORS® which assumes no responsibility for its accuracy. MLS®, REALTOR® and the associated logos are trademarks of The Canadian Real Estate Association.
- 4 bedroom houses for sale in Downtown
- 2 bedroom houses for sale in Downtown
- 3 bed houses for sale in Downtown
- Townhouses for sale in Downtown
- Semi detached houses for sale in Downtown
- Detached houses for sale in Downtown
- Houses for sale in Downtown
- Cheap houses for sale in Downtown
- 3 bedroom semi detached houses in Downtown
- 4 bedroom semi detached houses in Downtown
- homes for sale in Downtown
- homes for sale in Renfrew-Collingwood
- homes for sale in Yaletown
- homes for sale in Marpole
- homes for sale in Mount Pleasant
- homes for sale in Kensington-Cedar Cottage
- homes for sale in University
- homes for sale in Oakridge
- homes for sale in Hastings-Sunrise
- homes for sale in Dunbar-Southlands






