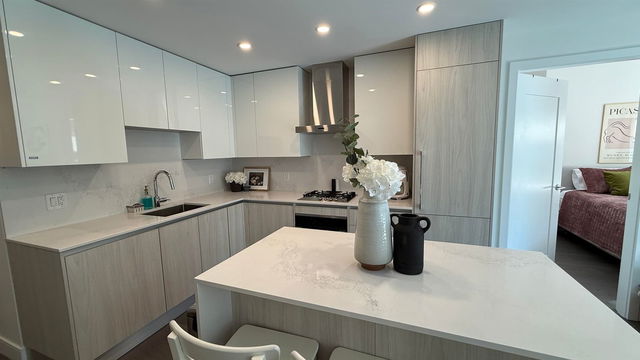Welcome to cambie corridor 's newest built luxury development by Onni. This spacious 1 bed 1 bath home features a massive South East facing balcony with breathtaking city views and tons of natural light. The spacious kitchen is equipped with a premium appliance package including Wolf cook top , oven and Sub Zero fridge ,plus a 2 zone wine cellar for your favorite drinks. The 3 pc bathroom features Carrera marble tile throughout. Full size washer dryer in-suite is rare to find in a condo. Over sized bath room door is designed for wheelchair access. 1 underground parking and 1 storage locker are included. Amenities Include a rooftop deck, concierge, Gym, pool, and lounge. Open house June 14, 1-4 pm. offers pls email to LA by 5pm June 17, 2025.








