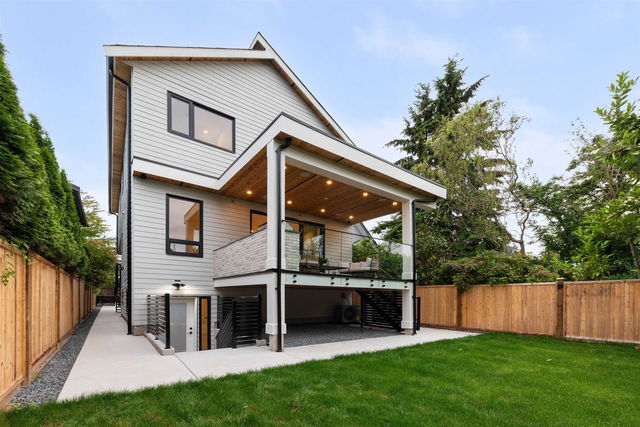| Name | Size | Features |
|---|---|---|
Foyer | 4.08 x 5.42 ft | |
Living Room | 9.50 x 17.42 ft | |
Dining Room | 5.33 x 13.92 ft |
Use our AI-assisted tool to get an instant estimate of your home's value, up-to-date neighbourhood sales data, and tips on how to sell for more.




| Name | Size | Features |
|---|---|---|
Foyer | 4.08 x 5.42 ft | |
Living Room | 9.50 x 17.42 ft | |
Dining Room | 5.33 x 13.92 ft |
Use our AI-assisted tool to get an instant estimate of your home's value, up-to-date neighbourhood sales data, and tips on how to sell for more.
Located at 2 - 65 King Edward Avenue E, this Vancouver duplex is available for sale. It has been listed at $2168000 since June 2025. This 1809 sqft duplex has 3 beds and 4 bathrooms. 2 - 65 King Edward Avenue E resides in the Vancouver Riley Park neighbourhood, and nearby areas include South Cambie, Mount Pleasant, Kensington-Cedar Cottage and Fairview.
There are a lot of great restaurants around 65 E King Edward Ave, Vancouver. If you can't start your day without caffeine fear not, your nearby choices include Caffe Artigiano. Groceries can be found at Yum Sweet Shop which is not far and you'll find Crown Dental Centre not far as well. For those days you just want to be indoors, look no further than Arts Off Main and I Found Gallery to keep you occupied for hours. For nearby green space, Grimmett Park and Hillcrest Park could be good to get out of your duplex and catch some fresh air or to take your dog for a walk.
Living in this Riley Park duplex is easy. There is also Eastbound E King Edward Ave @ Ontario St Bus Stop, only steps away, with route Brentwood Station/ubc nearby.

Disclaimer: This representation is based in whole or in part on data generated by the Chilliwack & District Real Estate Board, Fraser Valley Real Estate Board or Greater Vancouver REALTORS® which assumes no responsibility for its accuracy. MLS®, REALTOR® and the associated logos are trademarks of The Canadian Real Estate Association.