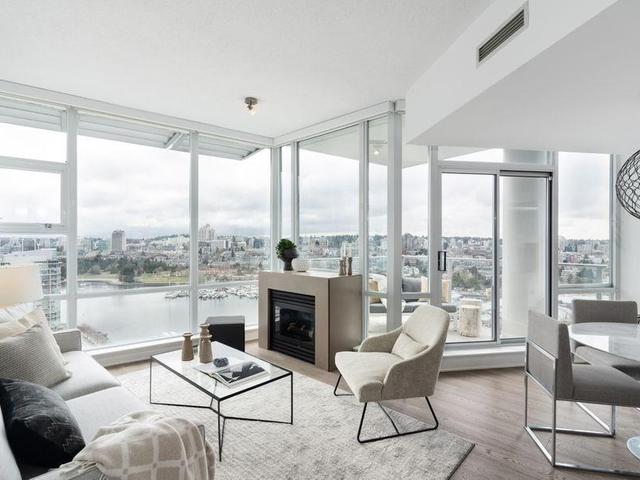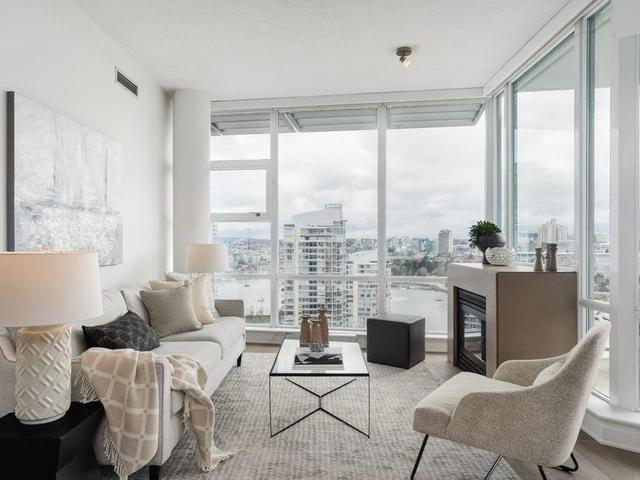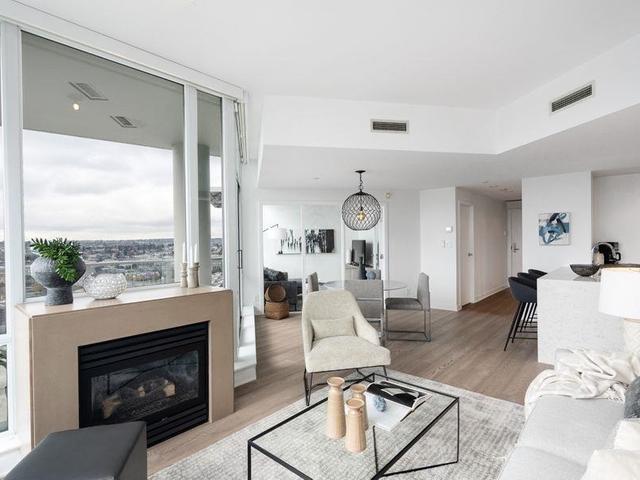| Name | Size | Features |
|---|---|---|
Living Room | 11.67 x 15.33 ft | |
Dining Room | 14.00 x 9.50 ft | |
Kitchen | 9.83 x 9.33 ft |

About 2601 - 638 BEACH CRESCENT
2601 - 638 Beach Crescent is a Vancouver condo which was for sale. Asking $1985000, it was listed in May 2021, but is no longer available and has been taken off the market (Sold) on 7th of May 2021.. This 1228 sqft condo has 2 beds and 2 bathrooms. Situated in Vancouver's Yaletown neighbourhood, False Creek, Davie Village, Downtown and Fairview are nearby neighbourhoods.
Want to dine out? There are plenty of good restaurant choices not too far from 638 Beach Crescent, Vancouver, like Fork Lift Kitchen and Bar, Kaide Sushi and Umberto's Restaurants, just to name a few. Grab your morning coffee at Blue Parrot Espresso Bar located at 122-1689 Johnston Street. Groceries can be found at Fresh St. Market which is not far and you'll find Regency #6 Medicine Centre a 7-minute walk as well. Vancity Theatre, The Cinematheque and JPeachy Gallery Office are all within walking distance from 638 Beach Crescent, Vancouver and could be a great way to spend some down time. For nearby green space, George Wainborn Park, David Lam Park and Granville Island Water Park could be good to get out of your condo and catch some fresh air or to take your dog for a walk.
Transit riders take note, 638 Beach Crescent, Vancouver is not far to the closest TransLink BusStop (Eastbound Pacific St @ Richards St) with (Bus) route 023 Main St Station/beach. Yaletown-Roundhouse Station Platform 1 Subway is also a 6-minute walk.

Disclaimer: This representation is based in whole or in part on data generated by the Chilliwack & District Real Estate Board, Fraser Valley Real Estate Board or Greater Vancouver REALTORS® which assumes no responsibility for its accuracy. MLS®, REALTOR® and the associated logos are trademarks of The Canadian Real Estate Association.
- 4 bedroom houses for sale in Yaletown
- 2 bedroom houses for sale in Yaletown
- 3 bed houses for sale in Yaletown
- Townhouses for sale in Yaletown
- Semi detached houses for sale in Yaletown
- Detached houses for sale in Yaletown
- Houses for sale in Yaletown
- Cheap houses for sale in Yaletown
- 3 bedroom semi detached houses in Yaletown
- 4 bedroom semi detached houses in Yaletown
- homes for sale in Downtown
- homes for sale in Renfrew-Collingwood
- homes for sale in Yaletown
- homes for sale in Marpole
- homes for sale in Kensington-Cedar Cottage
- homes for sale in Oakridge
- homes for sale in Dunbar-Southlands
- homes for sale in Mount Pleasant
- homes for sale in Riley Park
- homes for sale in Kerrisdale
- There are no active MLS listings right now. Please check back soon!






