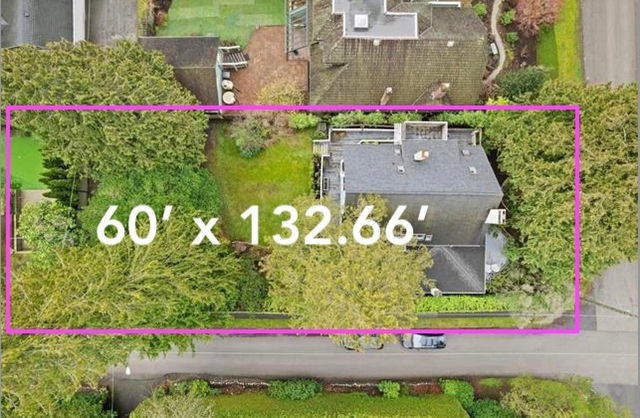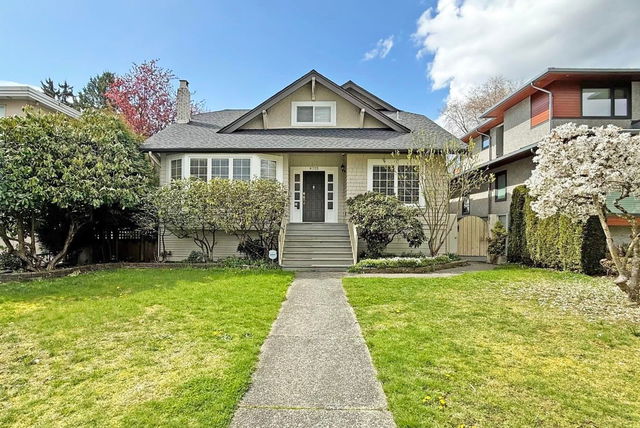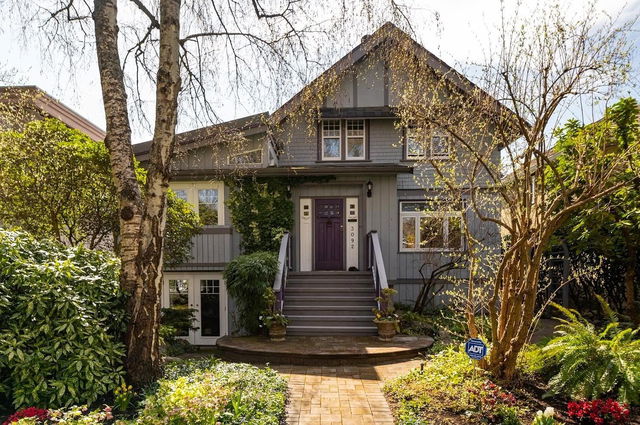| Level | Name | Size | Features |
|---|---|---|---|
Main | Living Room | 13.42 x 18.42 ft | |
Main | Dining Room | 7.42 x 12.75 ft | |
Main | Kitchen | 10.42 x 14.08 ft |
6210 Larch Street
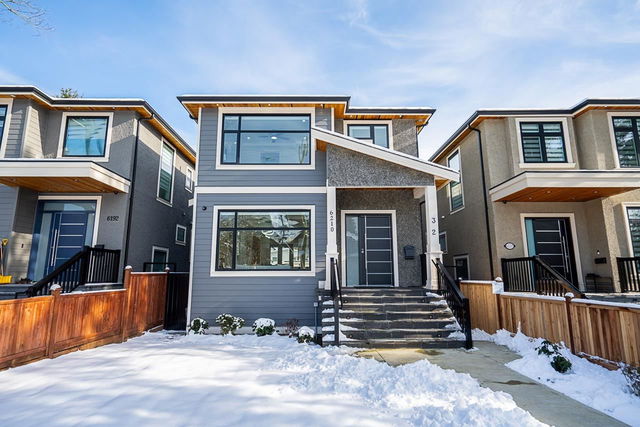
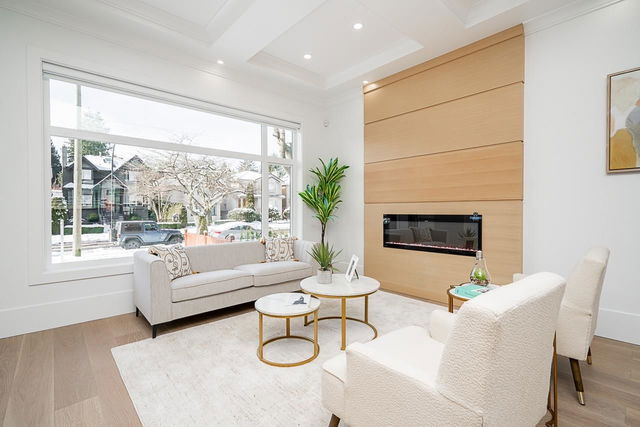
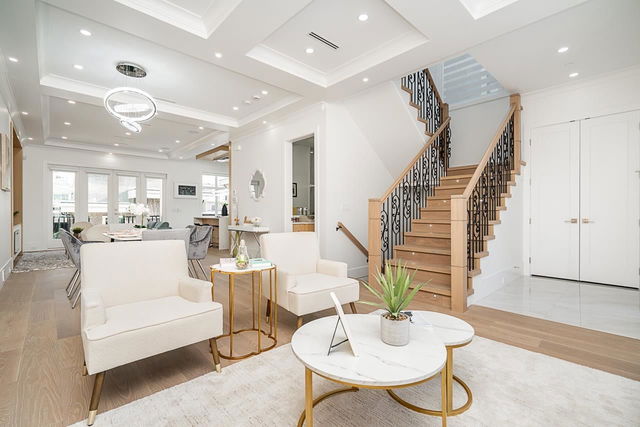

About 6210 Larch Street
6210 Larch Street is a Vancouver detached house for sale. It was listed at $3998000 in February 2025 and has 4+2 beds and 7 bathrooms. 6210 Larch Street resides in the Vancouver Kerrisdale neighbourhood, and nearby areas include Arbutus-Ridge, Dunbar-Southlands, Shaughnessy and Oakridge.
Want to dine out? There are plenty of good restaurant choices not too far from 6210 Larch St, Vancouver.Grab your morning coffee at Orange Julius located at 2293 41st Ave W. Groceries can be found at Michele Cake Shop which is a 5-minute walk and you'll find Larch Dental Centre a 4-minute walk as well. Interested in the arts? Look no further than Gallery 88. For nearby green space, McCleery Park and Elm Park could be good to get out of your detached house and catch some fresh air or to take your dog for a walk.
If you are looking for transit, don't fear, there is a Bus Stop (Westbound W 49 Ave @ Larch St) only a 3 minute walk.

Disclaimer: This representation is based in whole or in part on data generated by the Chilliwack & District Real Estate Board, Fraser Valley Real Estate Board or Greater Vancouver REALTORS® which assumes no responsibility for its accuracy. MLS®, REALTOR® and the associated logos are trademarks of The Canadian Real Estate Association.
- 4 bedroom houses for sale in Kerrisdale
- 2 bedroom houses for sale in Kerrisdale
- 3 bed houses for sale in Kerrisdale
- Townhouses for sale in Kerrisdale
- Semi detached houses for sale in Kerrisdale
- Detached houses for sale in Kerrisdale
- Houses for sale in Kerrisdale
- Cheap houses for sale in Kerrisdale
- 3 bedroom semi detached houses in Kerrisdale
- 4 bedroom semi detached houses in Kerrisdale
- homes for sale in Downtown
- homes for sale in Renfrew-Collingwood
- homes for sale in Yaletown
- homes for sale in Marpole
- homes for sale in Mount Pleasant
- homes for sale in Kensington-Cedar Cottage
- homes for sale in Dunbar-Southlands
- homes for sale in Oakridge
- homes for sale in Hastings-Sunrise
- homes for sale in Riley Park
