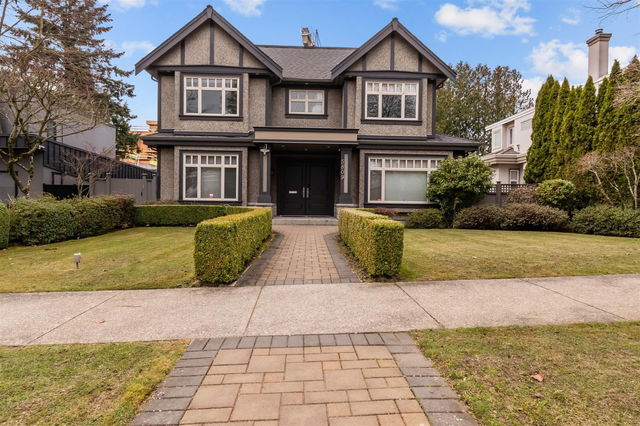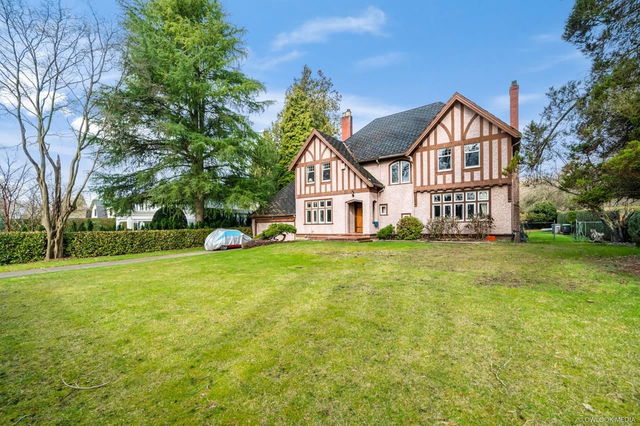5910 Athlone Street




About 5910 Athlone Street
5910 Athlone Street is a Vancouver freehold which was for sale. Asking $5398000, it was listed in April 2023, but is no longer available and has been taken off the market (Expired) on 30th of June 2023.. This 4846 sqft freehold has 4 beds and 4 bathrooms. 5910 Athlone Street, Vancouver is situated in Oakridge, with nearby neighbourhoods in Shaughnessy, South Cambie, Kerrisdale and Marpole.
5910 Athlone St, Vancouver is a 15-minute walk from Starbucks for that morning caffeine fix and if you're not in the mood to cook, Tim Hortons and Hikari Cafe are near this freehold. Groceries can be found at Dollar World Enterprises which is a 13-minute walk and you'll find Safeway a 12-minute walk as well. Vancouver Holocaust Education Centre is only at a short distance from 5910 Athlone St, Vancouver. Nearby schools include: School Board Vancouver and Vancouver College. Love being outside? Look no further than Montgomery Park, Oak Meadows or Vancouver City, which are only steps away from 5910 Athlone St, Vancouver.
If you are looking for transit, don't fear, 5910 Athlone St, Vancouver has a TransLink BusStop (Westbound W 41 Ave @ Cartier St) not far. It also has (Bus) route 041 Joyce Station/crown/ubc close by. Oakridge-41st Avenue Station Platform 1 Subway is also only a 14 minute walk.

Disclaimer: This representation is based in whole or in part on data generated by the Chilliwack & District Real Estate Board, Fraser Valley Real Estate Board or Greater Vancouver REALTORS® which assumes no responsibility for its accuracy. MLS®, REALTOR® and the associated logos are trademarks of The Canadian Real Estate Association.
- 4 bedroom houses for sale in Oakridge
- 2 bedroom houses for sale in Oakridge
- 3 bed houses for sale in Oakridge
- Townhouses for sale in Oakridge
- Semi detached houses for sale in Oakridge
- Detached houses for sale in Oakridge
- Houses for sale in Oakridge
- Cheap houses for sale in Oakridge
- 3 bedroom semi detached houses in Oakridge
- 4 bedroom semi detached houses in Oakridge
- homes for sale in Downtown
- homes for sale in Renfrew-Collingwood
- homes for sale in Yaletown
- homes for sale in Marpole
- homes for sale in Mount Pleasant
- homes for sale in Kensington-Cedar Cottage
- homes for sale in University
- homes for sale in Dunbar-Southlands
- homes for sale in Hastings-Sunrise
- homes for sale in Oakridge



