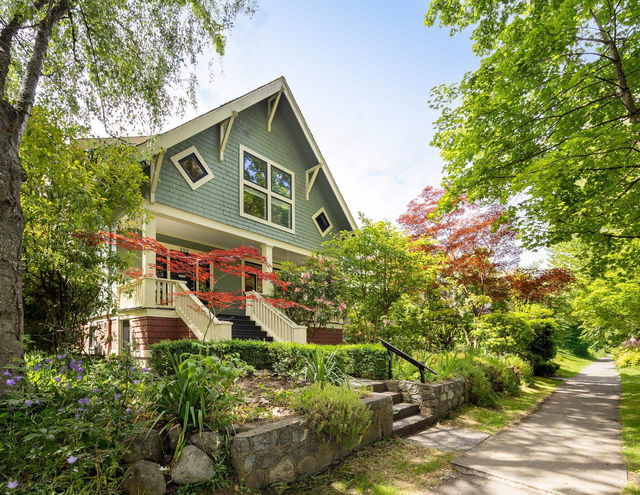Fully renovated classic Vancouver Special in the heart of Cambie Village! This 5-bed, 3-bath, 2450 sf home was extensively rebuilt from the studs in 2016 on the main floor with new kitchen, bathrooms, flooring, and systems. The ground floor was renovated in 2014 with its own modern kitchen, bathroom, and updates throughout. Stay cool year-round with air conditioning. In 2023, the front yard was professionally landscaped to enhance curb appeal. Just a half block to Cambie Street’s shops, restaurants, and cafes—including the acclaimed Elio Volpe, one of Vancouver’s premier Italian eateries & one block to family-friendly Heather Park. More photos online and join us at our Live Stream broadcast on our FB page: Thur June 19th (5pm), private showings by appt only Fri,Sat,Sun June 20-22nd(2-4PM).








