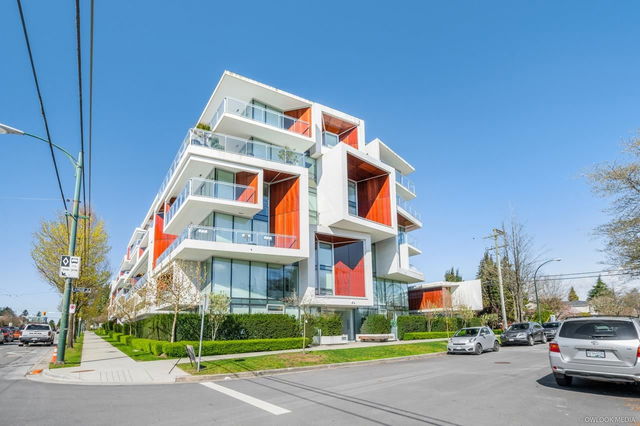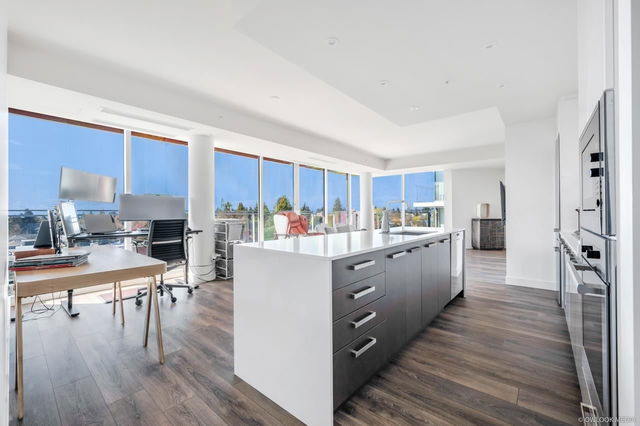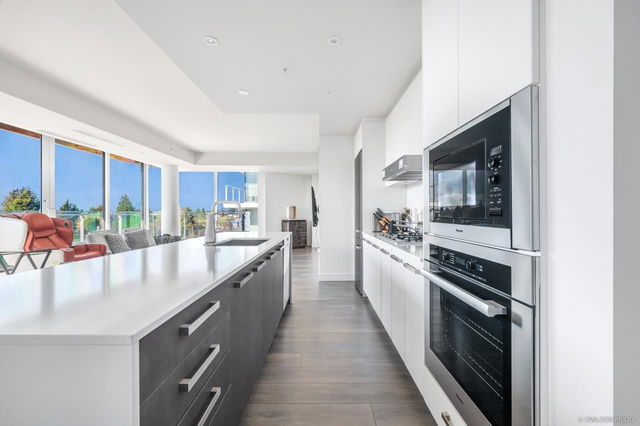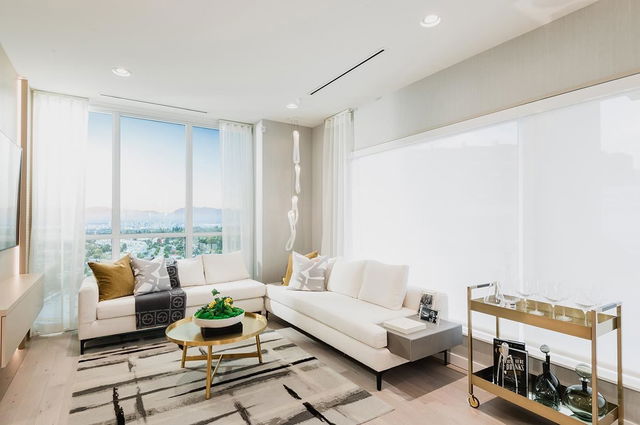705 - 5699 Baillie Street




About 705 - 5699 Baillie Street
705 - 5699 Baillie Street is a Vancouver condo which was for sale. Listed at $1699800 in February 2023, the listing is no longer available and has been taken off the market (Sold) on 8th of June 2023. 705 - 5699 Baillie Street has 2 beds and 2 bathrooms. 705 - 5699 Baillie Street resides in the Vancouver South Cambie neighbourhood, and nearby areas include Oakridge, Shaughnessy, Riley Park and Marpole.
There are quite a few restaurants to choose from around 5699 Baillie St, Vancouver. Some good places to grab a bite are Nava Creative Kosher Cuisine and Ash Street Bistro. Venture a little further for a meal at Cafe FortyOne, Bonjour Banh Mi or Mobile Viennoiserie. If you love coffee, you're not too far from Starbucks located at 5504 Cambie Street. Groceries can be found at Weidman Foods which is a 12-minute walk and you'll find Safeway a 3-minute walk as well. Vancouver Holocaust Education Centre, Empire Theatres and Jewish Museum and Archives of British Columbia are all within walking distance from 5699 Baillie St, Vancouver and could be a great way to spend some down time. If you're an outdoor lover, condo residents of 5699 Baillie St, Vancouver are a 5-minute walk from Montgomery Park, Oak Meadows and Vancouver City. Nearby schools include: King David High School and Forget-Me-Not Montessori School.
For those residents of 5699 Baillie St, Vancouver without a car, you can get around rather easily. The closest transit stop is a BusStop (Eastbound W 41 Ave @ Willow St) and is only steps away, but there is also a Subway stop, Oakridge-41st Avenue Station Platform 1, a 4-minute walk connecting you to the TransLink. It also has (Bus) route 041 Joyce Station/crown/ubc nearby.

Disclaimer: This representation is based in whole or in part on data generated by the Chilliwack & District Real Estate Board, Fraser Valley Real Estate Board or Greater Vancouver REALTORS® which assumes no responsibility for its accuracy. MLS®, REALTOR® and the associated logos are trademarks of The Canadian Real Estate Association.
- 4 bedroom houses for sale in South Cambie
- 2 bedroom houses for sale in South Cambie
- 3 bed houses for sale in South Cambie
- Townhouses for sale in South Cambie
- Semi detached houses for sale in South Cambie
- Detached houses for sale in South Cambie
- Houses for sale in South Cambie
- Cheap houses for sale in South Cambie
- 3 bedroom semi detached houses in South Cambie
- 4 bedroom semi detached houses in South Cambie
- homes for sale in Downtown
- homes for sale in Renfrew-Collingwood
- homes for sale in Yaletown
- homes for sale in Marpole
- homes for sale in Mount Pleasant
- homes for sale in Kensington-Cedar Cottage
- homes for sale in University
- homes for sale in Dunbar-Southlands
- homes for sale in Hastings-Sunrise
- homes for sale in Oakridge



