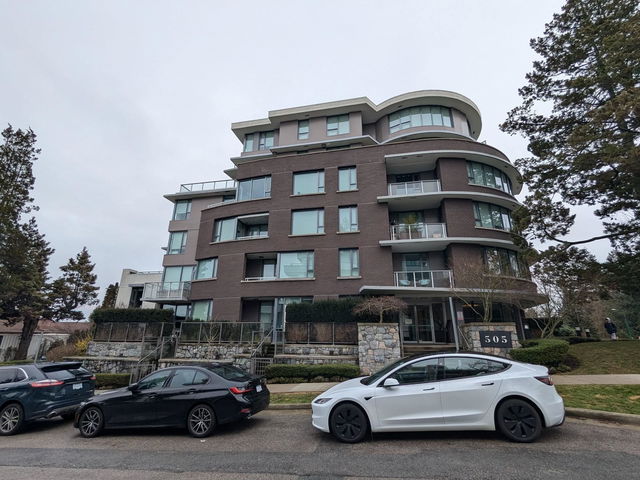| Name | Size | Features |
|---|---|---|
Foyer | 5.25 x 8.00 ft | |
Living Room | 12.33 x 19.33 ft | |
Kitchen | 12.00 x 8.00 ft |
203 - 5688 WILLOW STREET




About 203 - 5688 WILLOW STREET
203 - 5688 Willow Street is a Vancouver condo which was for sale. Asking $1275000, it was listed in August 2021, but is no longer available and has been taken off the market (Terminated) on 28th of October 2021.. This condo has 2 beds, 2 bathrooms and is 1161 sqft. 203 - 5688 Willow Street, Vancouver is situated in South Cambie, with nearby neighbourhoods in Oakridge, Shaughnessy, Riley Park and Marpole.
There are a lot of great restaurants nearby 5688 Willow St, Vancouver, like Ash Street Bistro, Bonjour Banh Mi and Mobile Viennoiserie, just to name a few. Grab your morning coffee at Nespresso located at 650 W 41st Avenue. Groceries can be found at Wong's Market which is a 16-minute walk and you'll find Safeway a 4-minute walk as well. Vancouver Holocaust Education Centre and Empire Theatres are both in close proximity to 5688 Willow St, Vancouver and can be a great way to spend some down time. If you're an outdoor lover, condo residents of 5688 Willow St, Vancouver are a 4-minute walk from Oak Meadows, Tisdall Park and Queen Elizabeth Dog Park.
For those residents of 5688 Willow St, Vancouver without a car, you can get around quite easily. The closest transit stop is a BusStop (Eastbound W 41 Ave @ Willow St) and is only steps away, but there is also a Subway stop, Oakridge-41st Avenue Station Platform 1, a 5-minute walk connecting you to the TransLink. It also has (Bus) route 041 Joyce Station/crown/ubc nearby.

Disclaimer: This representation is based in whole or in part on data generated by the Chilliwack & District Real Estate Board, Fraser Valley Real Estate Board or Greater Vancouver REALTORS® which assumes no responsibility for its accuracy. MLS®, REALTOR® and the associated logos are trademarks of The Canadian Real Estate Association.
- 4 bedroom houses for sale in South Cambie
- 2 bedroom houses for sale in South Cambie
- 3 bed houses for sale in South Cambie
- Townhouses for sale in South Cambie
- Semi detached houses for sale in South Cambie
- Detached houses for sale in South Cambie
- Houses for sale in South Cambie
- Cheap houses for sale in South Cambie
- 3 bedroom semi detached houses in South Cambie
- 4 bedroom semi detached houses in South Cambie
- homes for sale in Downtown
- homes for sale in Renfrew-Collingwood
- homes for sale in Yaletown
- homes for sale in Marpole
- homes for sale in Mount Pleasant
- homes for sale in Kensington-Cedar Cottage
- homes for sale in University
- homes for sale in Oakridge
- homes for sale in Hastings-Sunrise
- homes for sale in Dunbar-Southlands



