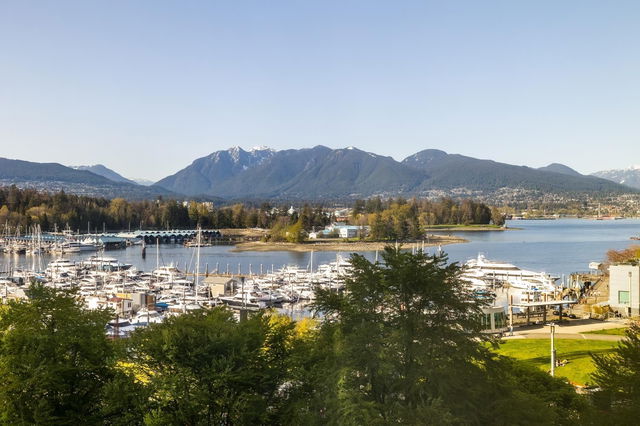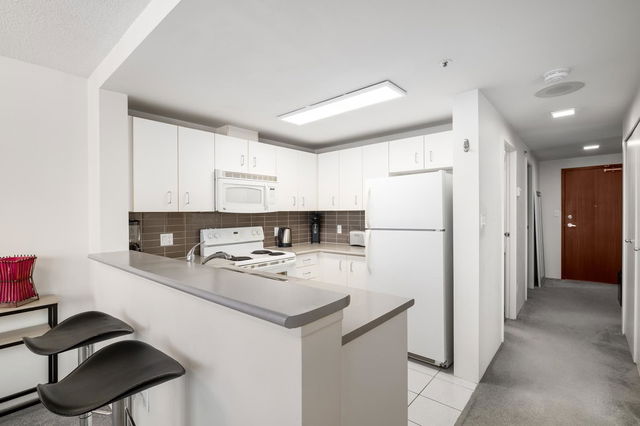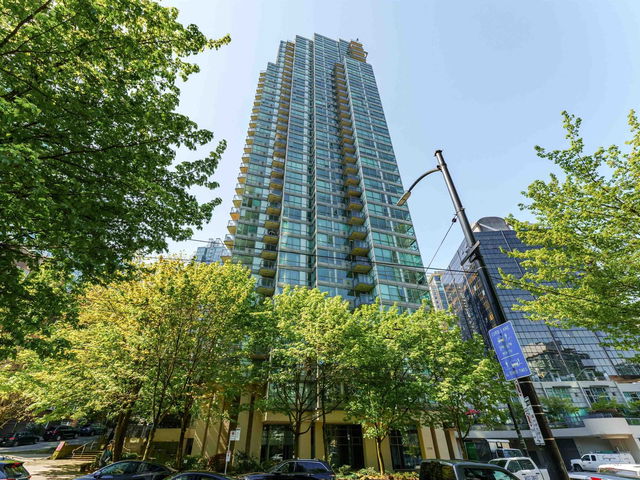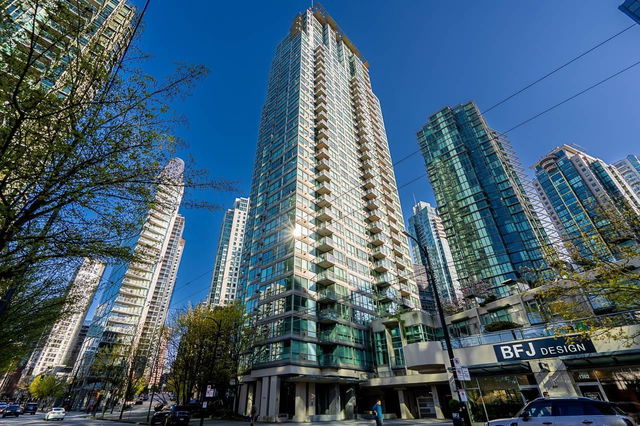601 - 555 Jervis Street




About 601 - 555 Jervis Street
601 - 555 Jervis Street is a Vancouver condo which was for sale. Asking $1050000, it was listed in May 2023, but is no longer available and has been taken off the market (Unavailable).. This condo has 2 beds, 2 bathrooms and is 949 sqft. 601 - 555 Jervis Street resides in the Vancouver Coal Harbour neighbourhood, and nearby areas include West End, Downtown, Davie Village and Gastown.
Looking for your next favourite place to eat? There is a lot close to 555 Jervis St, Vancouver, like Green Leaf Salad Bar, Cardero's Restaurant & Marine Pub and Yui Japanese Bistro, just to name a few. Grab your morning coffee at Starbucks located at 580 Bute Street. Groceries can be found at Martway which is a short distance away and you'll find Coal Harbour Pharmacy not far as well. Roedde House Museum, Canadian Craft & Design Museum and Scotiabank Theatre are all within walking distance from 555 Jervis St, Vancouver and could be a great way to spend some down time. For nearby green space, Coal Harbour Park, Vancouver City and Harbour Green Park could be good to get out of your condo and catch some fresh air or to take your dog for a walk. As for close-by schools, School Board Vancouver is only a 7 minute walk from 555 Jervis St, Vancouver.
For those residents of 555 Jervis St, Vancouver without a car, you can get around quite easily. The closest transit stop is a BusStop (Eastbound W Pender St @ Jervis St) and is only steps away, but there is also a Subway stop, Burrard Station Platform 1, only a 6 minute walk connecting you to the TransLink. It also has (Bus) route 019 Metrotown Station/stanley Park nearby.

Disclaimer: This representation is based in whole or in part on data generated by the Chilliwack & District Real Estate Board, Fraser Valley Real Estate Board or Greater Vancouver REALTORS® which assumes no responsibility for its accuracy. MLS®, REALTOR® and the associated logos are trademarks of The Canadian Real Estate Association.
- 4 bedroom houses for sale in Coal Harbour
- 2 bedroom houses for sale in Coal Harbour
- 3 bed houses for sale in Coal Harbour
- Townhouses for sale in Coal Harbour
- Semi detached houses for sale in Coal Harbour
- Detached houses for sale in Coal Harbour
- Houses for sale in Coal Harbour
- Cheap houses for sale in Coal Harbour
- 3 bedroom semi detached houses in Coal Harbour
- 4 bedroom semi detached houses in Coal Harbour
- homes for sale in Downtown
- homes for sale in Renfrew-Collingwood
- homes for sale in Yaletown
- homes for sale in Marpole
- homes for sale in Mount Pleasant
- homes for sale in Kensington-Cedar Cottage
- homes for sale in University
- homes for sale in Dunbar-Southlands
- homes for sale in Hastings-Sunrise
- homes for sale in Oakridge



