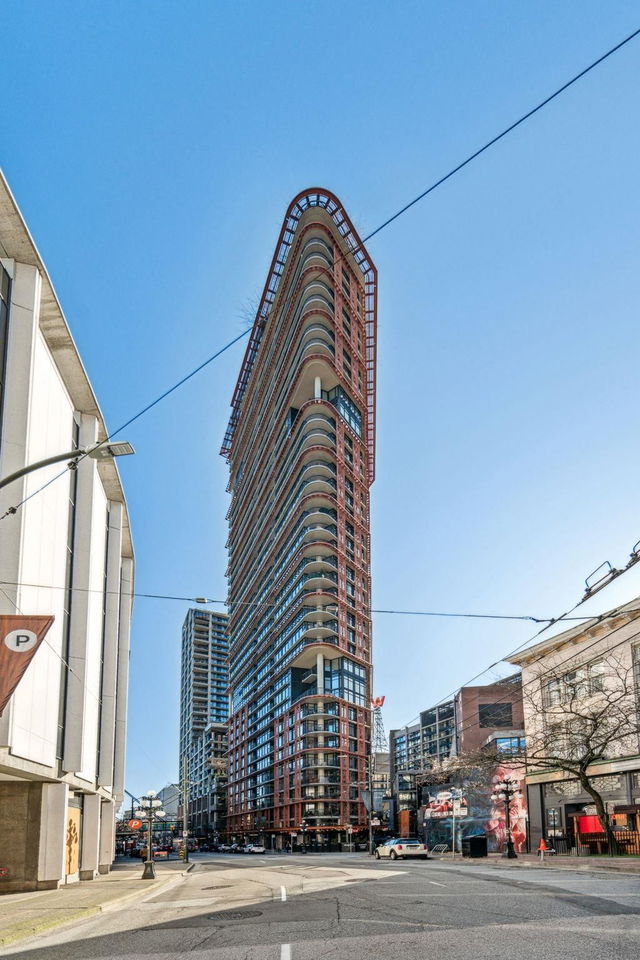
About 702 - 518 Beatty Street
702 - 518 Beatty Street is a Vancouver condo which was for sale. Asking $599900, it was listed in April 2025, but is no longer available and has been taken off the market (Sold Conditional) on 13th of May 2025.. This condo has a Studio bed, 1 bathroom and is 721 sqft. Situated in Vancouver's Downtown neighbourhood, Gastown, Yaletown, Downtown Eastside and Coal Harbour are nearby neighbourhoods.
518 Beatty St, Vancouver is only steps away from Tim Hortons for that morning caffeine fix and if you're not in the mood to cook, Chambar, The Whiskey Room at Devil's Elbow and Tsuki Suhi Bar are near this condo. Groceries can be found at Body Extreme Nutrition which is only steps away and you'll find Lifemark only steps away as well. Entertainment around 518 Beatty St, Vancouver is easy to come by, with Queen Elizabeth Theatre and Cineplex Odeon International Village Cinemas not far. With B C Sports Hall of Fame Museum a 5-minute walk from your door, you'll always have something to do on a day off or weekend. If you're an outdoor lover, condo residents of 518 Beatty St, Vancouver are a short walk from Victory Square Park and Andy Livingstone Park.
Transit riders take note, 518 Beatty St, Vancouver is only steps away to the closest public transit Bus Stop (Westbound W Pender St @ Abbott St) with route Powell/downtown/ubc, route Nanaimo Station/dunbar, and more.

Disclaimer: This representation is based in whole or in part on data generated by the Chilliwack & District Real Estate Board, Fraser Valley Real Estate Board or Greater Vancouver REALTORS® which assumes no responsibility for its accuracy. MLS®, REALTOR® and the associated logos are trademarks of The Canadian Real Estate Association.
- 4 bedroom houses for sale in Downtown
- 2 bedroom houses for sale in Downtown
- 3 bed houses for sale in Downtown
- Townhouses for sale in Downtown
- Semi detached houses for sale in Downtown
- Detached houses for sale in Downtown
- Houses for sale in Downtown
- Cheap houses for sale in Downtown
- 3 bedroom semi detached houses in Downtown
- 4 bedroom semi detached houses in Downtown
- homes for sale in Downtown
- homes for sale in Renfrew-Collingwood
- homes for sale in Yaletown
- homes for sale in Marpole
- homes for sale in Mount Pleasant
- homes for sale in Kensington-Cedar Cottage
- homes for sale in University
- homes for sale in Dunbar-Southlands
- homes for sale in Oakridge
- homes for sale in Riley Park
- There are no active MLS listings right now. Please check back soon!






