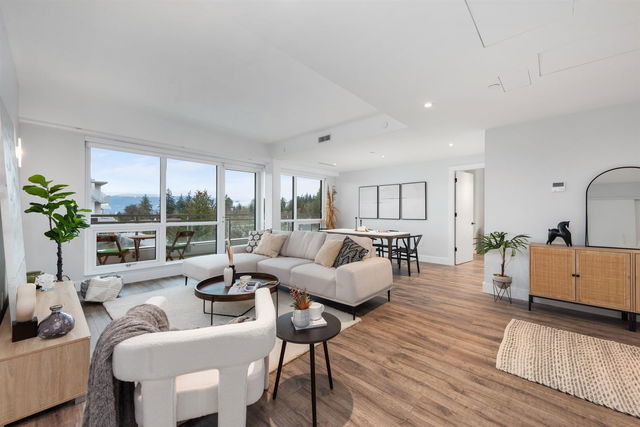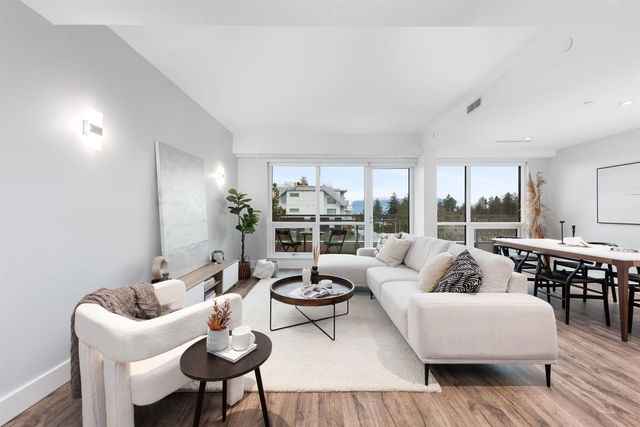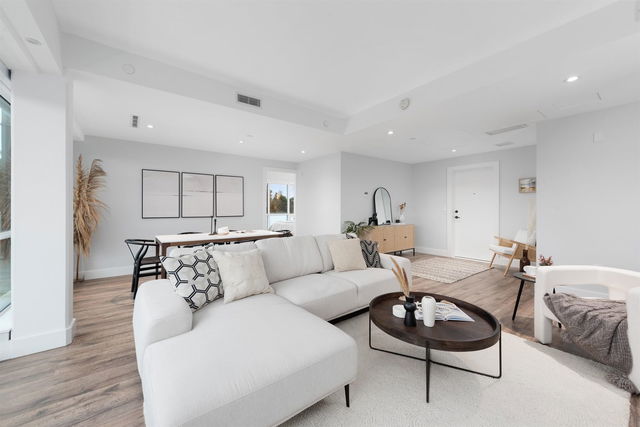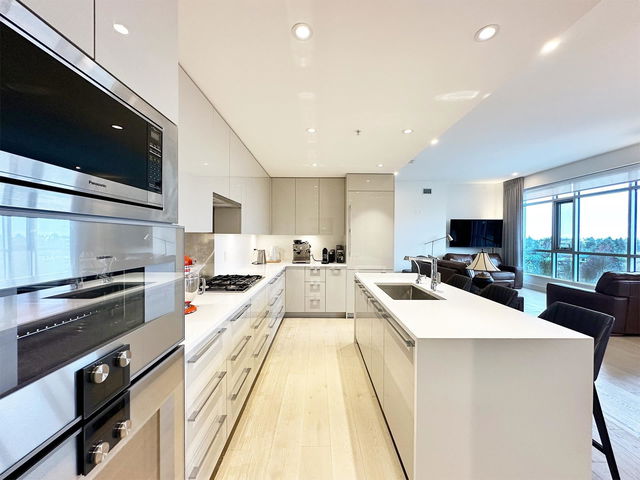501 - 5118 Cambie Street




About 501 - 5118 Cambie Street
501 - 5118 Cambie Street is a Vancouver condo which was for sale. Asking $2395800, it was listed in December 2023, but is no longer available and has been taken off the market (Sold) on 22nd of December 2023.. This condo has 3 beds, 3 bathrooms and is 1670 sqft. 501 - 5118 Cambie Street, Vancouver is situated in Riley Park, with nearby neighbourhoods in South Cambie, Oakridge, Shaughnessy and Fairview.
5118 Cambie St, Vancouver is not far from Simple Love Coffee Home for that morning caffeine fix and if you're not in the mood to cook, Mobile Viennoiserie and Seasons In the Park are near this condo. Groceries can be found at Stadium Market which is a 10-minute walk and you'll find yYoung Pharmacy only a 4 minute walk as well. Empire Theatres and Vancouver Holocaust Education Centre are both in close proximity to 5118 Cambie St, Vancouver and can be a great way to spend some down time. 5118 Cambie St, Vancouver is a 3-minute walk from great parks like Queen Elizabeth Park, Oak Meadows and Columbia Park.
For those residents of 5118 Cambie St, Vancouver without a car, you can get around quite easily. The closest transit stop is a BusStop (Southbound Cambie St @ W 35 Ave) and is only steps away, but there is also a Subway stop, Oakridge-41st Avenue Station Platform 1, only a 5 minute walk connecting you to the TransLink. It also has (Bus) route 015 Cambie/olympic Village Station, and (Bus) route N15 Downtown/cambie Nightbus nearby.

Disclaimer: This representation is based in whole or in part on data generated by the Chilliwack & District Real Estate Board, Fraser Valley Real Estate Board or Greater Vancouver REALTORS® which assumes no responsibility for its accuracy. MLS®, REALTOR® and the associated logos are trademarks of The Canadian Real Estate Association.
- 4 bedroom houses for sale in Riley Park
- 2 bedroom houses for sale in Riley Park
- 3 bed houses for sale in Riley Park
- Townhouses for sale in Riley Park
- Semi detached houses for sale in Riley Park
- Detached houses for sale in Riley Park
- Houses for sale in Riley Park
- Cheap houses for sale in Riley Park
- 3 bedroom semi detached houses in Riley Park
- 4 bedroom semi detached houses in Riley Park
- homes for sale in Downtown
- homes for sale in Renfrew-Collingwood
- homes for sale in Yaletown
- homes for sale in Marpole
- homes for sale in Mount Pleasant
- homes for sale in Kensington-Cedar Cottage
- homes for sale in University
- homes for sale in Dunbar-Southlands
- homes for sale in Hastings-Sunrise
- homes for sale in Oakridge



