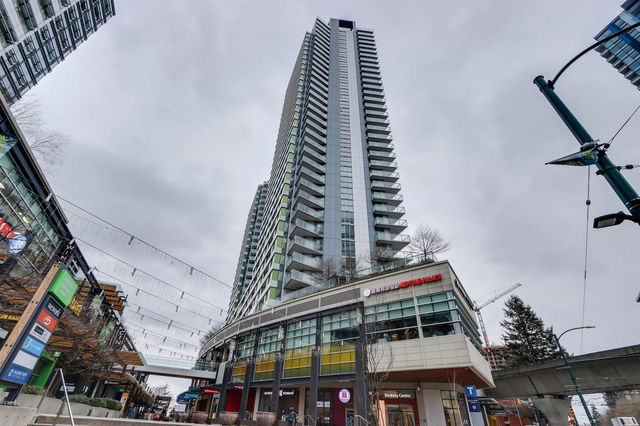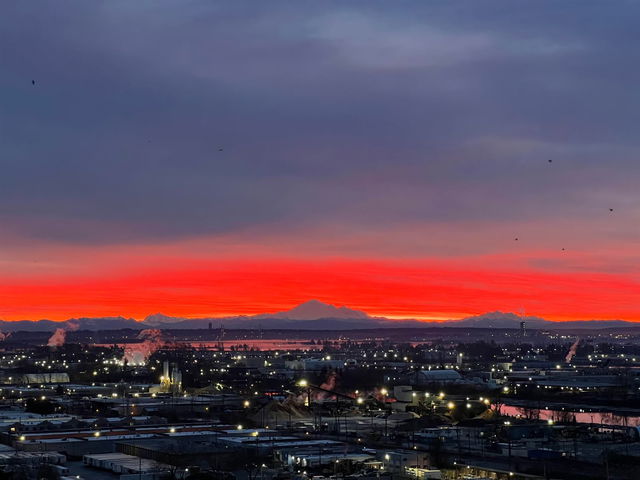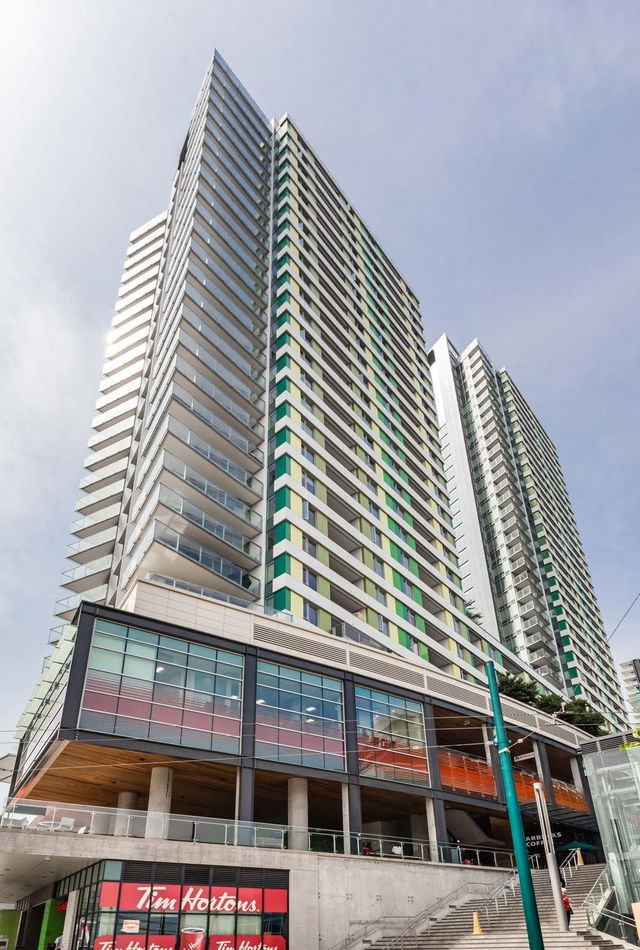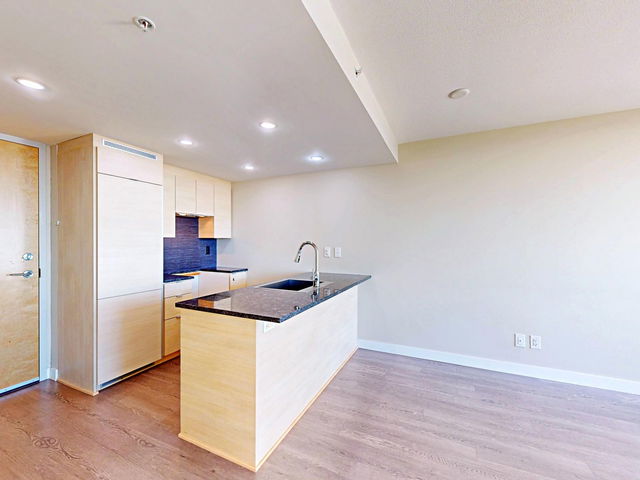| Name | Size | Features |
|---|---|---|
Living Room | 6.50 x 11.17 ft | |
Dining Room | 4.50 x 7.00 ft | |
Kitchen | 7.08 x 8.17 ft |
1104 - 489 Interurban Way
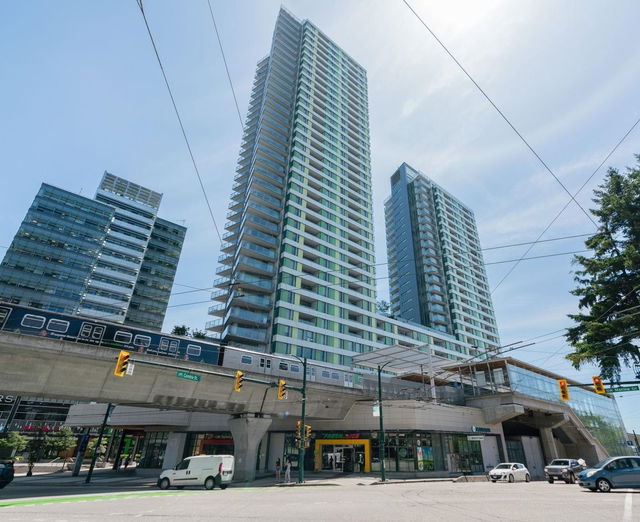
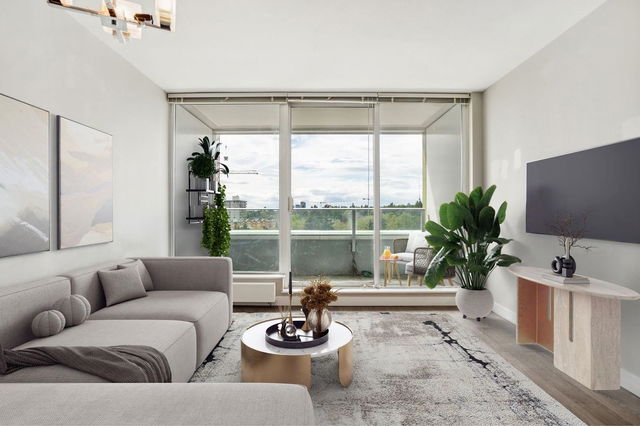
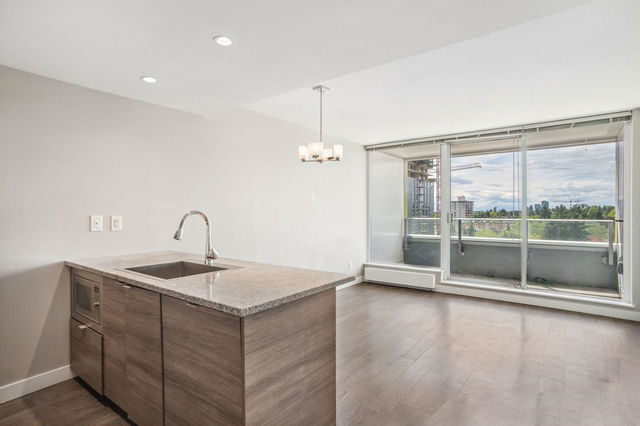

About 1104 - 489 Interurban Way
1104 - 489 Interurban Way is a Vancouver condo for sale. 1104 - 489 Interurban Way has an asking price of $529900, and has been on the market since January 2025. This condo has 1 bed, 1 bathroom and is 494 sqft. Situated in Vancouver's Marpole neighbourhood, Oakridge, Bridgeport, Sunset and West Cambie are nearby neighbourhoods.
There are a lot of great restaurants around 489 Interurban Way, Vancouver. If you can't start your day without caffeine fear not, your nearby choices include Starbucks. Groceries can be found at Loblaws which is a 12-minute walk and you'll find Doctor Yip Medical Esthetics-Laser nearby as well. For those days you just want to be indoors, look no further than Spirit Raven Gallery to keep you occupied for hours. If you're in the mood for some entertainment, Cineplex Cinemas Marine Gateway and VIP is not far away from 489 Interurban Way, Vancouver. Love being outside? Look no further than Ash Park and Eburne Park, which are both only steps away.
Transit riders take note, 489 Interurban Way, Vancouver is only steps away to the closest public transit Train Stop (Marine Drive Station @ Platform 1) with route Canada Line.

Disclaimer: This representation is based in whole or in part on data generated by the Chilliwack & District Real Estate Board, Fraser Valley Real Estate Board or Greater Vancouver REALTORS® which assumes no responsibility for its accuracy. MLS®, REALTOR® and the associated logos are trademarks of The Canadian Real Estate Association.
- 4 bedroom houses for sale in Marpole
- 2 bedroom houses for sale in Marpole
- 3 bed houses for sale in Marpole
- Townhouses for sale in Marpole
- Semi detached houses for sale in Marpole
- Detached houses for sale in Marpole
- Houses for sale in Marpole
- Cheap houses for sale in Marpole
- 3 bedroom semi detached houses in Marpole
- 4 bedroom semi detached houses in Marpole
- homes for sale in Downtown
- homes for sale in Renfrew-Collingwood
- homes for sale in Yaletown
- homes for sale in Marpole
- homes for sale in Mount Pleasant
- homes for sale in Kensington-Cedar Cottage
- homes for sale in Dunbar-Southlands
- homes for sale in Oakridge
- homes for sale in Hastings-Sunrise
- homes for sale in Riley Park
