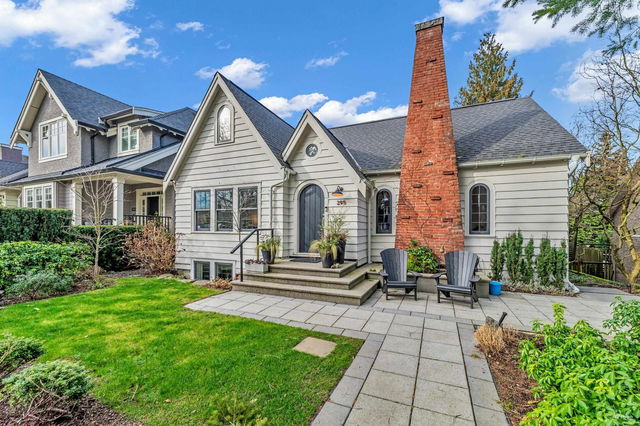| Level | Name | Size | Features |
|---|---|---|---|
Main | Foyer | 3.75 x 12.50 ft | |
Main | Foyer | 6.33 x 10.58 ft | |
Main | Kitchen | 10.25 x 16.17 ft |
438 17th Avenue




About 438 17th Avenue
438 17th Avenue is a Vancouver detached house for sale. It has been listed at $3998000 since November 2024. This detached house has 5+3 beds, 4 bathrooms and is 3628 sqft. 438 17th Avenue resides in the Vancouver Riley Park neighbourhood, and nearby areas include South Cambie, Fairview, Mount Pleasant and False Creek.
There are a lot of great restaurants around 438 W 17th Ave, Vancouver. If you can't start your day without caffeine fear not, your nearby choices include JJ Bean Coffee Roasters. Groceries can be found at Lemonade Gluten Free Bakery which is nearby and you'll find Kvalheim Chiropractic not far as well. Interested in the arts? Look no further than Rubina Rajan Fine Art and Roam Gallery. 438 W 17th Ave, Vancouver is nearby from great parks like The Park Theatre and Mount Pleasant Park.
If you are looking for transit, don't fear, 438 W 17th Ave, Vancouver has a public transit Bus Stop (Northbound Cambie St @ W 18 Ave) a short walk. It also has route Cambie/olympic Village Station, route 29th Avenue Station/ubc, and more close by.

Disclaimer: This representation is based in whole or in part on data generated by the Chilliwack & District Real Estate Board, Fraser Valley Real Estate Board or Greater Vancouver REALTORS® which assumes no responsibility for its accuracy. MLS®, REALTOR® and the associated logos are trademarks of The Canadian Real Estate Association.
- 4 bedroom houses for sale in Riley Park
- 2 bedroom houses for sale in Riley Park
- 3 bed houses for sale in Riley Park
- Townhouses for sale in Riley Park
- Semi detached houses for sale in Riley Park
- Detached houses for sale in Riley Park
- Houses for sale in Riley Park
- Cheap houses for sale in Riley Park
- 3 bedroom semi detached houses in Riley Park
- 4 bedroom semi detached houses in Riley Park
- homes for sale in Downtown
- homes for sale in Renfrew-Collingwood
- homes for sale in Yaletown
- homes for sale in Marpole
- homes for sale in Mount Pleasant
- homes for sale in Kensington-Cedar Cottage
- homes for sale in University
- homes for sale in Oakridge
- homes for sale in Hastings-Sunrise
- homes for sale in Dunbar-Southlands



