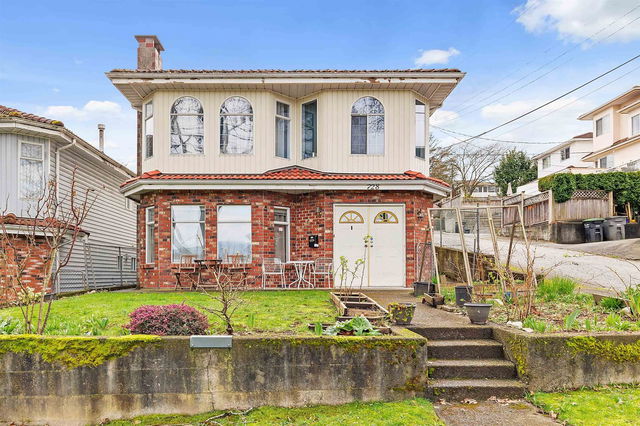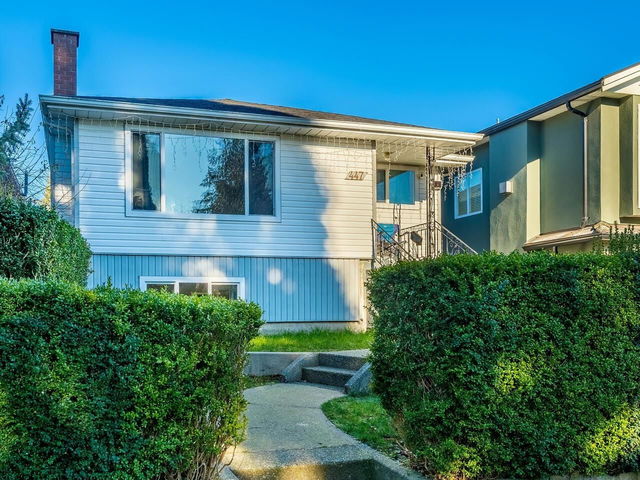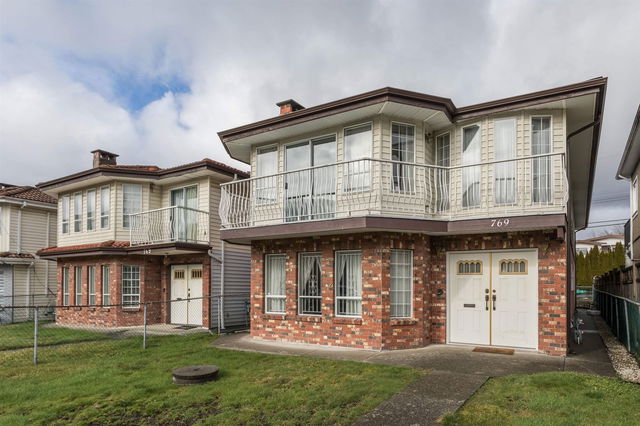| Level | Name | Size | Features |
|---|---|---|---|
Main | Foyer | 4.00 x 9.50 ft | |
Main | Living Room | 11.42 x 12.42 ft | |
Main | Family Room | 11.33 x 12.42 ft |
428 24th Avenue




About 428 24th Avenue
428 24th Avenue is a Vancouver detached house for sale. It was listed at $2099000 in February 2025 and has 5 beds and 3 bathrooms. 428 24th Avenue, Vancouver is situated in Riley Park, with nearby neighbourhoods in Kensington-Cedar Cottage, Mount Pleasant, South Cambie and Strathcona.
There are a lot of great restaurants around 428 E 24th Ave, Vancouver. If you can't start your day without caffeine fear not, your nearby choices include Caffe Artigiano. Groceries can be found at Yum Sweet Shop which is only a 3 minute walk and you'll find Mid-Main Dental Community Health a 3-minute walk as well. Interested in the arts? Look no further than Arts Off Main and I Found Gallery. Love being outside? Look no further than Grimmett Park and Tea Swamp Park, which are both only steps away.
Transit riders take note, 428 E 24th Ave, Vancouver is only steps away to the closest public transit Bus Stop (Eastbound E King Edward Ave @ Prince Edward St) with route Brentwood Station/ubc.

Disclaimer: This representation is based in whole or in part on data generated by the Chilliwack & District Real Estate Board, Fraser Valley Real Estate Board or Greater Vancouver REALTORS® which assumes no responsibility for its accuracy. MLS®, REALTOR® and the associated logos are trademarks of The Canadian Real Estate Association.
- 4 bedroom houses for sale in Riley Park
- 2 bedroom houses for sale in Riley Park
- 3 bed houses for sale in Riley Park
- Townhouses for sale in Riley Park
- Semi detached houses for sale in Riley Park
- Detached houses for sale in Riley Park
- Houses for sale in Riley Park
- Cheap houses for sale in Riley Park
- 3 bedroom semi detached houses in Riley Park
- 4 bedroom semi detached houses in Riley Park
- homes for sale in Downtown
- homes for sale in Renfrew-Collingwood
- homes for sale in Yaletown
- homes for sale in Marpole
- homes for sale in Mount Pleasant
- homes for sale in Kensington-Cedar Cottage
- homes for sale in University
- homes for sale in Oakridge
- homes for sale in Riley Park
- homes for sale in Dunbar-Southlands



