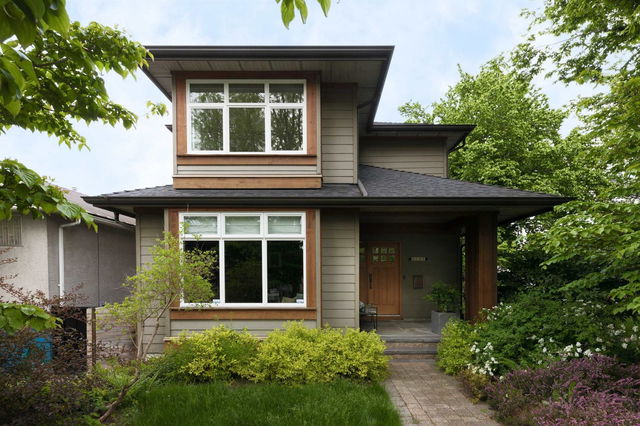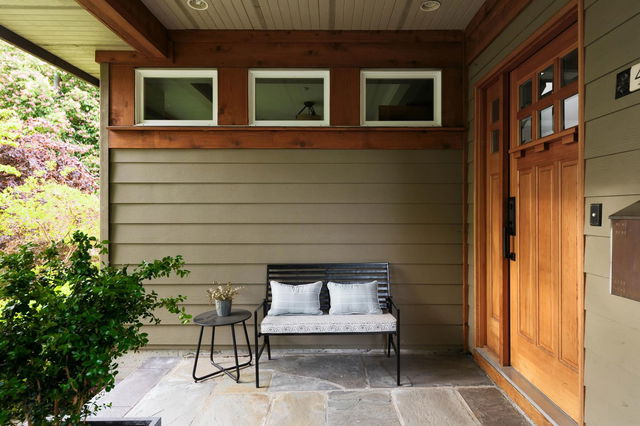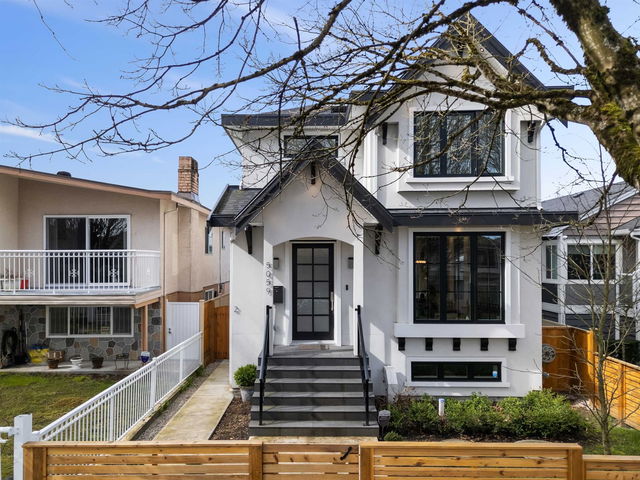| Level | Name | Size | Features |
|---|---|---|---|
Main | Foyer | 7.50 x 14.00 ft | |
Main | Kitchen | 10.50 x 15.58 ft | |
Main | Living Room | 15.25 x 22.33 ft |
4188 Elgin Street




About 4188 Elgin Street
Located at 4188 Elgin Street, this Vancouver detached house is available for sale. 4188 Elgin Street has an asking price of $3328000, and has been on the market since May 2025. This 2585 sqft detached house has 4 beds and 4 bathrooms. 4188 Elgin Street resides in the Vancouver Kensington-Cedar Cottage neighbourhood, and nearby areas include Riley Park, Mount Pleasant, Strathcona and South Cambie.
Some good places to grab a bite are Jr's Taste of Ceylon, Hoy's Won Ton House or Domino's. Venture a little further for a meal at one of Kensington-Cedar Cottage neighbourhood's restaurants. If you love coffee, you're not too far from Tim Hortons located at 4064 Fraser St. Groceries can be found at Wing Shing Trading which is a 5-minute walk and you'll find Kingsway Physiotherapy a 4-minute walk as well. For nearby green space, Glen Park and Grays Park could be good to get out of your detached house and catch some fresh air or to take your dog for a walk.
For those residents of 4188 Elgin St, Vancouver without a car, you can get around rather easily. The closest transit stop is a Bus Stop (Eastbound E King Edward Ave @ Glen Dr) and is only steps away connecting you to Vancouver's public transit service. It also has route Brentwood Station/ubc nearby.

Disclaimer: This representation is based in whole or in part on data generated by the Chilliwack & District Real Estate Board, Fraser Valley Real Estate Board or Greater Vancouver REALTORS® which assumes no responsibility for its accuracy. MLS®, REALTOR® and the associated logos are trademarks of The Canadian Real Estate Association.
- 4 bedroom houses for sale in Kensington-Cedar Cottage
- 2 bedroom houses for sale in Kensington-Cedar Cottage
- 3 bed houses for sale in Kensington-Cedar Cottage
- Townhouses for sale in Kensington-Cedar Cottage
- Semi detached houses for sale in Kensington-Cedar Cottage
- Detached houses for sale in Kensington-Cedar Cottage
- Houses for sale in Kensington-Cedar Cottage
- Cheap houses for sale in Kensington-Cedar Cottage
- 3 bedroom semi detached houses in Kensington-Cedar Cottage
- 4 bedroom semi detached houses in Kensington-Cedar Cottage
- homes for sale in Downtown
- homes for sale in Renfrew-Collingwood
- homes for sale in Yaletown
- homes for sale in Marpole
- homes for sale in Mount Pleasant
- homes for sale in Kensington-Cedar Cottage
- homes for sale in University
- homes for sale in Hastings-Sunrise
- homes for sale in Oakridge
- homes for sale in Dunbar-Southlands



