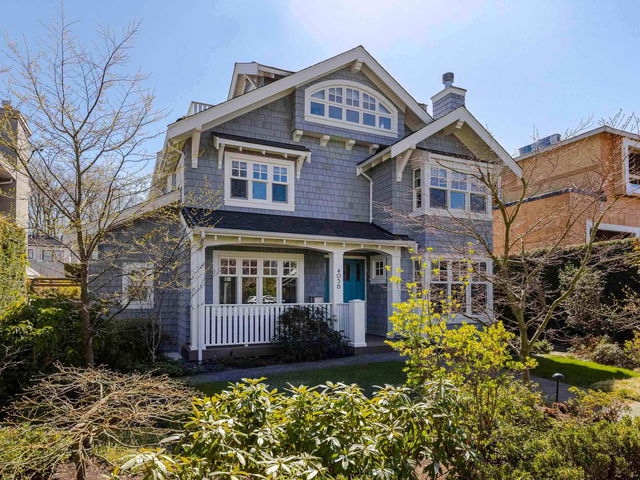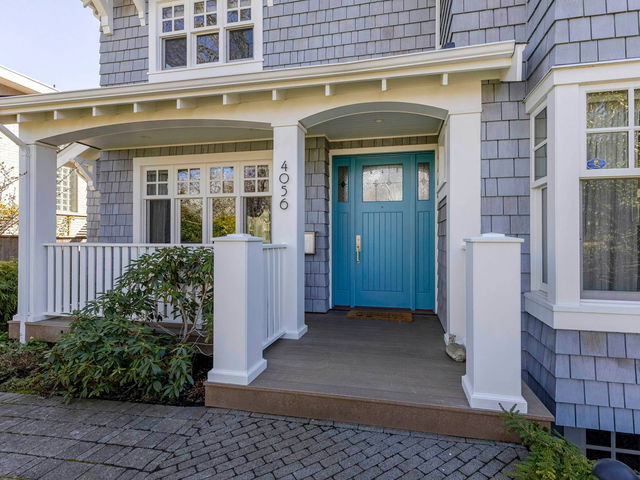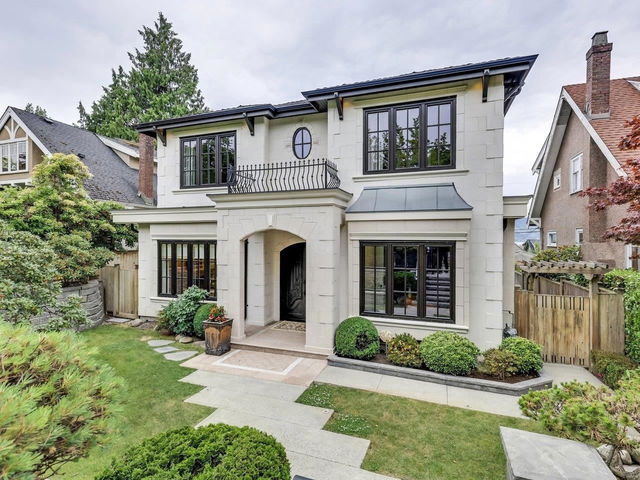4056 12th Avenue




About 4056 12th Avenue
4056 W 12th Avenue is a Vancouver freehold which was for sale. Listed at $5998000 in June 2023, the listing is no longer available and has been taken off the market (Sold) on 17th of July 2023. 4056 W 12th Avenue has 5 beds and 5 bathrooms. 4056 W 12th Avenue, Vancouver is situated in West Point Grey, with nearby neighbourhoods in Kitsilano, University, Dunbar-Southlands and Arbutus-Ridge.
Recommended nearby places to eat around 4056 W 12th Ave, Vancouver are Rajio Japanese Public House, Maeda Kanazawa Sashimi Bowl and The PokéMan. If you can't start your day without caffeine fear not, your nearby choices include Grounds For Coffee. Groceries can be found at Westside Market which is only a 6 minute walk and you'll find Pure Integrative Pharmacy only an 8 minute walk as well. Nearby schools include: School Board Vancouver and Lord Byng Secondary School. Love being outside? Look no further than Lord Byng Pool, Parks & Recreation Board or Vancouver City, which are only steps away from 4056 W 12th Ave, Vancouver.
Transit riders take note, 4056 W 12th Ave, Vancouver is not far to the closest TransLink BusStop (Eastbound W 10 Ave @ Camosun St) with (Bus) route 014 Hastings/ubc, (Bus) route 009 Boundary/commercial broadway/granville/alma/ubc, and more. Yaletown-Roundhouse Station Platform 1 Subway is also a 6-minute drive.

Disclaimer: This representation is based in whole or in part on data generated by the Chilliwack & District Real Estate Board, Fraser Valley Real Estate Board or Greater Vancouver REALTORS® which assumes no responsibility for its accuracy. MLS®, REALTOR® and the associated logos are trademarks of The Canadian Real Estate Association.
- 4 bedroom houses for sale in West Point Grey
- 2 bedroom houses for sale in West Point Grey
- 3 bed houses for sale in West Point Grey
- Townhouses for sale in West Point Grey
- Semi detached houses for sale in West Point Grey
- Detached houses for sale in West Point Grey
- Houses for sale in West Point Grey
- Cheap houses for sale in West Point Grey
- 3 bedroom semi detached houses in West Point Grey
- 4 bedroom semi detached houses in West Point Grey
- homes for sale in Downtown
- homes for sale in Renfrew-Collingwood
- homes for sale in Yaletown
- homes for sale in Marpole
- homes for sale in Mount Pleasant
- homes for sale in Kensington-Cedar Cottage
- homes for sale in University
- homes for sale in Dunbar-Southlands
- homes for sale in Hastings-Sunrise
- homes for sale in Oakridge



