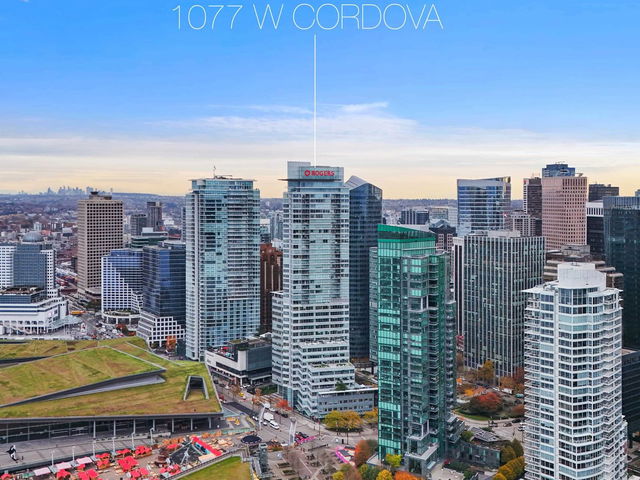
About 701 - 36 Water Street
701 - 36 Water Street is a Vancouver condo which was for sale. It was listed at $3288000 in July 2023 but is no longer available and has been taken off the market (Terminated) on 14th of November 2023.. This 1603 sqft condo has 2 beds and 2 bathrooms. Situated in Vancouver's Gastown neighbourhood, Downtown, Downtown Eastside, Yaletown and Coal Harbour are nearby neighbourhoods.
There are quite a few restaurants to choose from around 36 Water St, Vancouver. Some good places to grab a bite are Is That French and Gringo. Venture a little further for a meal at MeeT in Gastown, L'Abattoir or Twisted Fork. If you love coffee, you're not too far from Coffeebar located at 10 Water St. Groceries can be found at Tanoli Convenience Store which is nearby and you'll find Pure Integrative Pharmacy only a 9 minute walk as well. Entertainment around 36 Water St, Vancouver is easy to come by, with Vancouver Latin American Film Festival, Cineplex Odeon International Village and Intersections Film Club a 3-minute walk. With Chinese Canadian Museum, Rennie Museum and Chinese Cultural Centre of Greater Vancouver a 3-minute walk from your door, you'll always have something to do on a day off or weekend. If you're an outdoor lover, condo residents of 36 Water St, Vancouver are not far from Crab Park, Victory Square and Andy Livingstone Park.
If you are looking for transit, don't fear, 36 Water St, Vancouver has a TransLink BusStop (Eastbound W Cordova St @ Abbott St) only steps away. It also has (Bus) route 209 Upper Lynn Valley/vancouver, (Bus) route 003 Main/downtown, and more close by. Stadium-Chinatown Station Platform 1 Subway is also a 5-minute walk.

Disclaimer: This representation is based in whole or in part on data generated by the Chilliwack & District Real Estate Board, Fraser Valley Real Estate Board or Greater Vancouver REALTORS® which assumes no responsibility for its accuracy. MLS®, REALTOR® and the associated logos are trademarks of The Canadian Real Estate Association.
- 4 bedroom houses for sale in Gastown
- 2 bedroom houses for sale in Gastown
- 3 bed houses for sale in Gastown
- Townhouses for sale in Gastown
- Semi detached houses for sale in Gastown
- Detached houses for sale in Gastown
- Houses for sale in Gastown
- Cheap houses for sale in Gastown
- 3 bedroom semi detached houses in Gastown
- 4 bedroom semi detached houses in Gastown
- homes for sale in Downtown
- homes for sale in Renfrew-Collingwood
- homes for sale in Yaletown
- homes for sale in Marpole
- homes for sale in Mount Pleasant
- homes for sale in Kensington-Cedar Cottage
- homes for sale in University
- homes for sale in Oakridge
- homes for sale in Dunbar-Southlands
- homes for sale in Hastings-Sunrise






