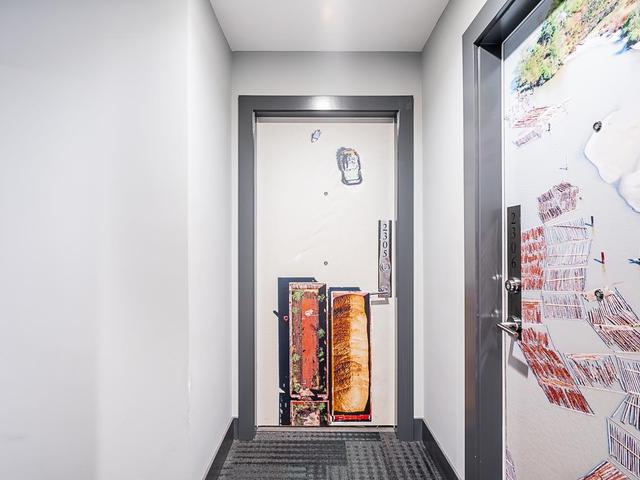2305 - 3538 E SAWMILL CRESCENT



+34
Not Available
2305 - 3538 E SAWMILL CRESCENT
1
Bed | 1
Bath | 1
Parking- 4 bedroom houses for sale in Killarney
- 2 bedroom houses for sale in Killarney
- 3 bed houses for sale in Killarney
- Townhouses for sale in Killarney
- Semi detached houses for sale in Killarney
- Detached houses for sale in Killarney
- Houses for sale in Killarney
- Cheap houses for sale in Killarney
- 3 bedroom semi detached houses in Killarney
- 4 bedroom semi detached houses in Killarney
- homes for sale in Downtown
- homes for sale in Renfrew-Collingwood
- homes for sale in Yaletown
- homes for sale in Kensington-Cedar Cottage
- homes for sale in Marpole
- homes for sale in Dunbar-Southlands
- homes for sale in Oakridge
- homes for sale in Kerrisdale
- homes for sale in Mount Pleasant
- homes for sale in University
- There are no active MLS listings right now. Please check back soon!