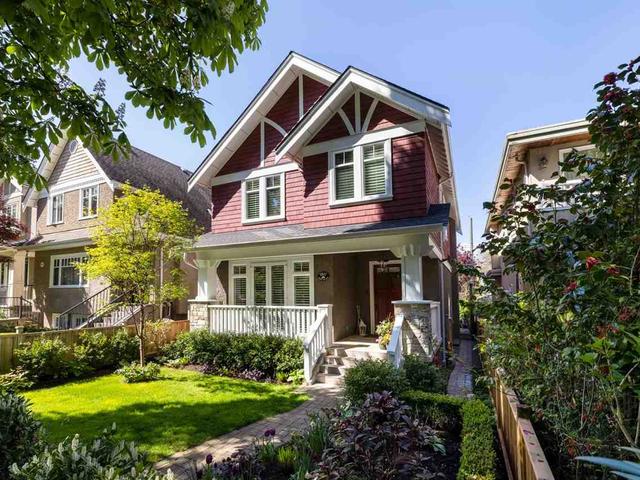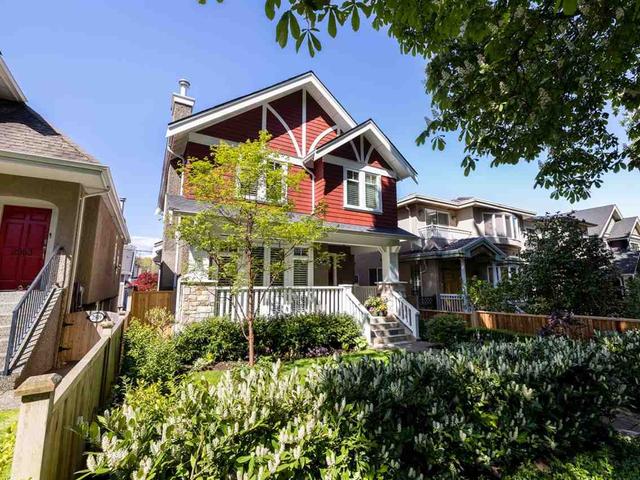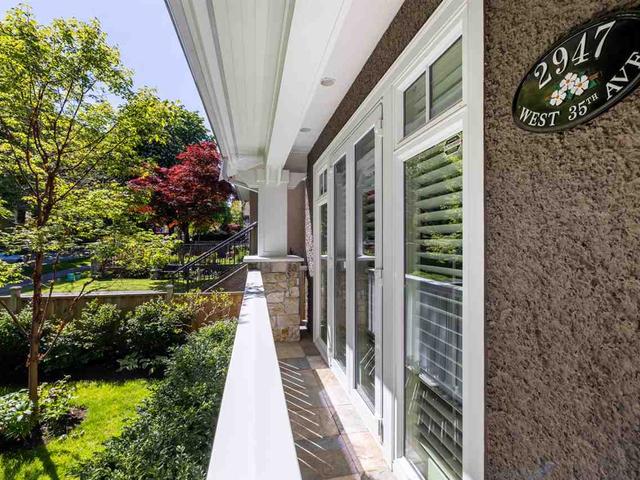Size
3068 sqft
Lot size
4290 sqft
Street frontage
-
Possession
-
Price per sqft
$1,206
Taxes
$9,452.05 (2020)
Parking Type
Owned
Style
-
See what's nearby
Description
Introducing a beautifully built craftsman-style home in desirable MacKenzie Heights situated on a lush, tree-lined street. This thoughtfully designed home welcomes you with over-height 9½ ft ceilings, open living/dining room with French doors opening onto a cover porch overlooking the manicured grounds. A chef-inspired kitchen with high-end S/S appliances, gas range & wine cooler connects to a family room that’s perfect for entertaining. Upstairs you’ll find a spacious primary bedroom with large walk-in closet, spa inspired ensuite with soaker tub & walk-in shower along with 5 pc bath shared by 3 additional bedrooms. Downstairs offers another Bed & Bath along with convenient Laundry & Storage Rooms. Kerrisdale Elementary & Point Grey Secondary catchments with a short drive to UBC.
Broker: Oakwyn Realty Ltd.
MLS®#: R2591801
Property details
Parking:
2
Parking type:
Owned
Property type:
Other
Heating type:
-
Style:
-
MLS Size:
3068 sqft
Lot front:
33 Ft
Lot depth:
130 Ft
Listed on:
Jun 9, 2021
Show all details
Rooms
| Level | Name | Size | Features |
|---|---|---|---|
Flat | Foyer | 8.42 x 6.58 ft | |
Flat | Living Room | 12.83 x 13.83 ft | |
Flat | Dining Room | 10.58 x 15.75 ft |








