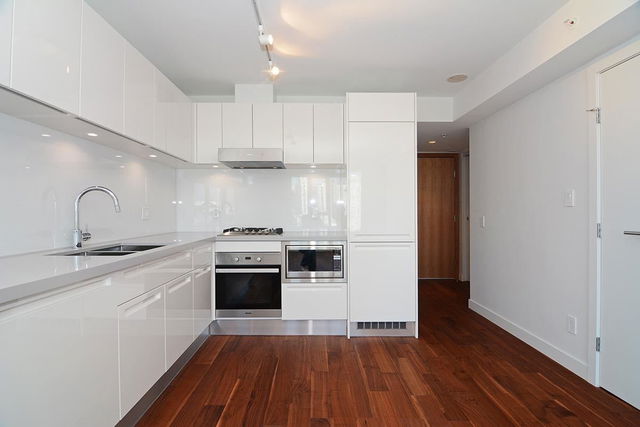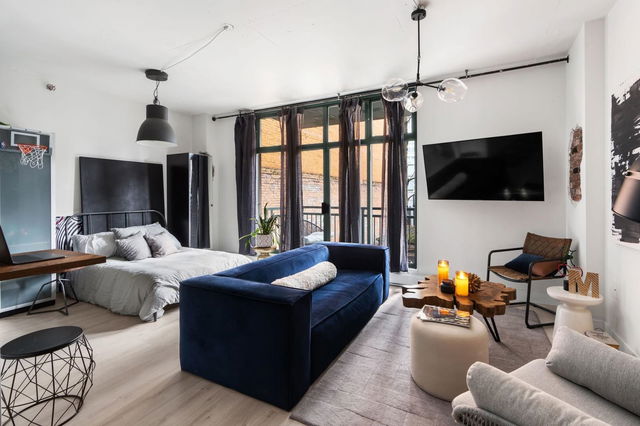| Name | Size | Features |
|---|---|---|
Living Room | 8.58 x 10.42 ft | |
Kitchen | 7.33 x 10.58 ft | |
Primary Bedroom | 8.75 x 10.00 ft |
602 - 239 Keefer Street




About 602 - 239 Keefer Street
602 - 239 Keefer Street is a Vancouver condo for sale. 602 - 239 Keefer Street has an asking price of $579405, and has been on the market since November 2024. This 466 sqft condo has 1 bed and 1 bathroom. Situated in Vancouver's Downtown Eastside neighbourhood, Gastown, Strathcona, Downtown and Yaletown are nearby neighbourhoods.
There are a lot of great restaurants around 239 Keefer St, Vancouver. If you can't start your day without caffeine fear not, your nearby choices include Tim Hortons. Groceries can be found at Sun Fresh Bakery which is only steps away and you'll find Lim May-Ling Jang Dr nearby as well. Entertainment around 239 Keefer St, Vancouver is easy to come by, with Omnimax Theatre at Science World and Cineplex Odeon International Village Cinemas only a 6 minute walk. With Vancouver Police Museum not far from your door, you'll always have something to do on a day off or weekend. If you're an outdoor lover, condo residents of 239 Keefer St, Vancouver are a 3-minute walk from Sun Yat-Sen Gardens Park and Andy Livingstone Park.
Transit riders take note, 239 Keefer St, Vancouver is only steps away to the closest public transit Bus Stop (Westbound E Pender St @ Gore Ave) with route Knight/downtown.

Disclaimer: This representation is based in whole or in part on data generated by the Chilliwack & District Real Estate Board, Fraser Valley Real Estate Board or Greater Vancouver REALTORS® which assumes no responsibility for its accuracy. MLS®, REALTOR® and the associated logos are trademarks of The Canadian Real Estate Association.
- 4 bedroom houses for sale in Downtown Eastside
- 2 bedroom houses for sale in Downtown Eastside
- 3 bed houses for sale in Downtown Eastside
- Townhouses for sale in Downtown Eastside
- Semi detached houses for sale in Downtown Eastside
- Detached houses for sale in Downtown Eastside
- Houses for sale in Downtown Eastside
- Cheap houses for sale in Downtown Eastside
- 3 bedroom semi detached houses in Downtown Eastside
- 4 bedroom semi detached houses in Downtown Eastside
- homes for sale in Downtown
- homes for sale in Renfrew-Collingwood
- homes for sale in Yaletown
- homes for sale in Marpole
- homes for sale in Mount Pleasant
- homes for sale in Kensington-Cedar Cottage
- homes for sale in University
- homes for sale in Oakridge
- homes for sale in Hastings-Sunrise
- homes for sale in Dunbar-Southlands



