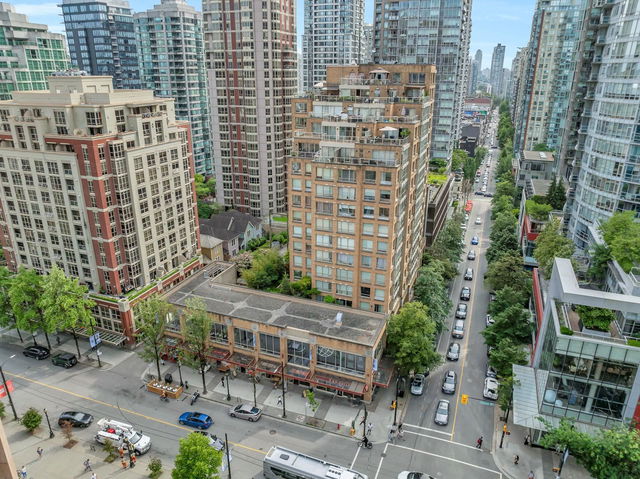
About 603 - 233 Robson Street
603 - 233 Robson Street is a Vancouver condo which was for sale. It was listed at $799999 in May 2025 but is no longer available and has been taken off the market (Sold Conditional) on 21st of May 2025.. This 969 sqft condo has 2 beds and 1 bathroom. Situated in Vancouver's Downtown neighbourhood, Yaletown, Gastown, False Creek and Davie Village are nearby neighbourhoods.
233 Robson St, Vancouver is a short walk from Rocanini Yaleown for that morning caffeine fix and if you're not in the mood to cook, Patron Tacos & Cantina, McDonald's and Delicious Pho C are near this condo. Groceries can be found at Tractor Everyday Healthy Foods which is only a 3 minute walk and you'll find Smile Vancouver only steps away as well. Entertainment around 233 Robson St, Vancouver is easy to come by, with Queen Elizabeth Theatre, Orpheum Theatre and Cineplex Odeon International Village Cinemas only a 4 minute walk. With B C Sports Hall of Fame Museum a 4-minute walk from your door, you'll always have something to do on a day off or weekend. 233 Robson St, Vancouver is a 3-minute walk from great parks like Yaletown Park and Cathedral Square Park.
For those residents of 233 Robson St, Vancouver without a car, you can get around rather easily. The closest transit stop is a Bus Stop (Northbound Cambie St @ Robson St) and is only steps away connecting you to Vancouver's public transit service. It also has route Davie/downtown nearby.

Disclaimer: This representation is based in whole or in part on data generated by the Chilliwack & District Real Estate Board, Fraser Valley Real Estate Board or Greater Vancouver REALTORS® which assumes no responsibility for its accuracy. MLS®, REALTOR® and the associated logos are trademarks of The Canadian Real Estate Association.
- 4 bedroom houses for sale in Downtown
- 2 bedroom houses for sale in Downtown
- 3 bed houses for sale in Downtown
- Townhouses for sale in Downtown
- Semi detached houses for sale in Downtown
- Detached houses for sale in Downtown
- Houses for sale in Downtown
- Cheap houses for sale in Downtown
- 3 bedroom semi detached houses in Downtown
- 4 bedroom semi detached houses in Downtown
- homes for sale in Downtown
- homes for sale in Renfrew-Collingwood
- homes for sale in Yaletown
- homes for sale in Marpole
- homes for sale in Mount Pleasant
- homes for sale in Kensington-Cedar Cottage
- homes for sale in University
- homes for sale in Dunbar-Southlands
- homes for sale in Riley Park
- homes for sale in Oakridge
- There are no active MLS listings right now. Please check back soon!






