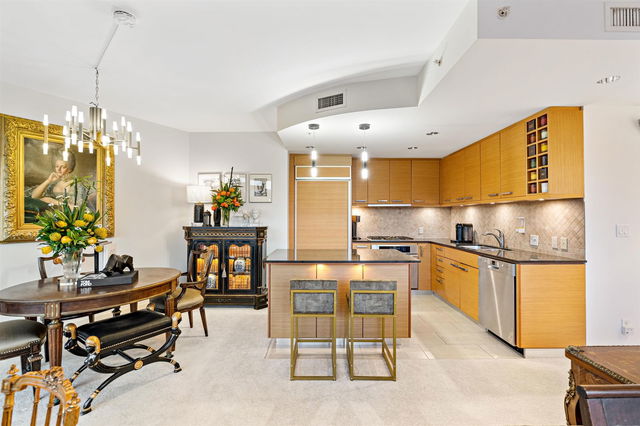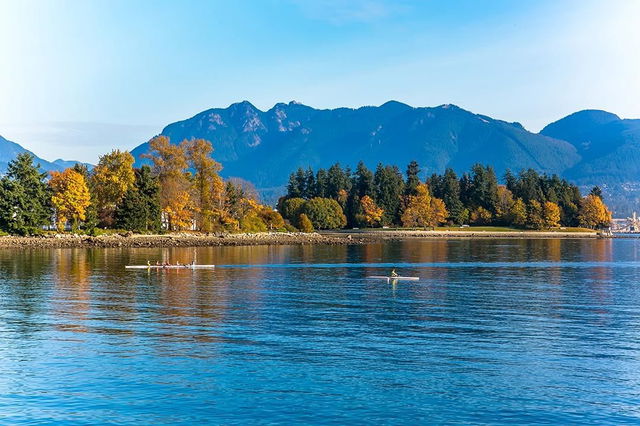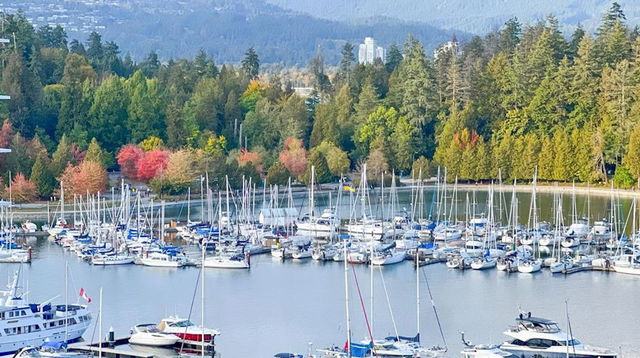| Name | Size | Features |
|---|---|---|
Foyer | 7.08 x 6.42 ft | |
Kitchen | 8.83 x 9.67 ft | |
Living Room | 18.33 x 13.83 ft |

About 401 - 1925 Alberni Street
401 - 1925 Alberni Street is a Vancouver condo for sale. 401 - 1925 Alberni Street has an asking price of $1495000, and has been on the market since March 2025. This condo has 2 beds, 2 bathrooms and is 1272 sqft. 401 - 1925 Alberni Street resides in the Vancouver West End neighbourhood, and nearby areas include Coal Harbour, Davie Village, Downtown and Yaletown.
Some good places to grab a bite are Tavola, Great Wall Mongolia Barbecue or Pizza Viaggio. Venture a little further for a meal at one of West End neighbourhood's restaurants. If you love coffee, you're not too far from Starbucks located at 785 Denman St. Groceries can be found at Breka Bakery & Cafe which is not far and you'll find Georgia Medical Clinic not far as well. For those days you just want to be indoors, look no further than Roedde House Museum to keep you occupied for hours. If you're in the mood for some entertainment, Theatre Under the Stars is not far away from 1925 Alberni St, Vancouver. 1925 Alberni St, Vancouver is nearby from great parks like Devonian Harbour Park and Marina Square Park.
Living in this West End condo is easy. There is also Westbound W Georgia St @ Gilford St Bus Stop, only steps away, with route Metrotown Station/stanley Park nearby.

Disclaimer: This representation is based in whole or in part on data generated by the Chilliwack & District Real Estate Board, Fraser Valley Real Estate Board or Greater Vancouver REALTORS® which assumes no responsibility for its accuracy. MLS®, REALTOR® and the associated logos are trademarks of The Canadian Real Estate Association.
- 4 bedroom houses for sale in West End
- 2 bedroom houses for sale in West End
- 3 bed houses for sale in West End
- Townhouses for sale in West End
- Semi detached houses for sale in West End
- Detached houses for sale in West End
- Houses for sale in West End
- Cheap houses for sale in West End
- 3 bedroom semi detached houses in West End
- 4 bedroom semi detached houses in West End
- homes for sale in Downtown
- homes for sale in Renfrew-Collingwood
- homes for sale in Yaletown
- homes for sale in Marpole
- homes for sale in Mount Pleasant
- homes for sale in Kensington-Cedar Cottage
- homes for sale in Dunbar-Southlands
- homes for sale in Oakridge
- homes for sale in Hastings-Sunrise
- homes for sale in Riley Park






