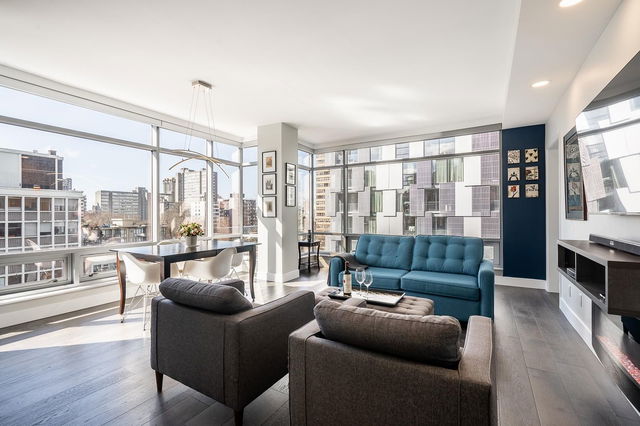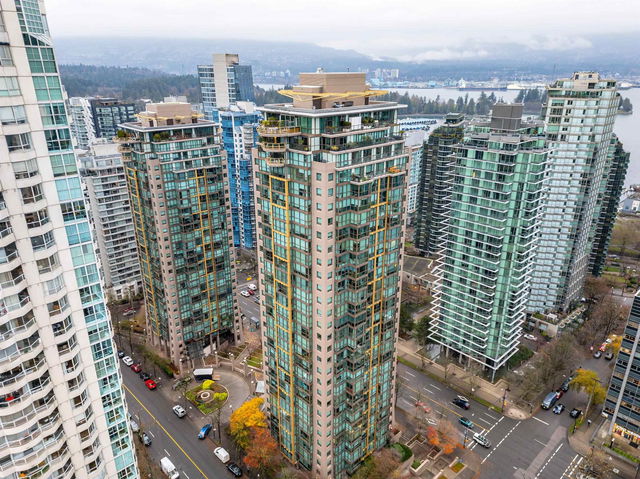| Name | Size | Features |
|---|---|---|
Foyer | 4.67 x 9.17 ft | |
Dining Room | 11.33 x 12.33 ft | |
Kitchen | 9.00 x 10.75 ft |

About 501 - 1710 Bayshore Drive
501 - 1710 Bayshore Drive is a Vancouver condo for sale. 501 - 1710 Bayshore Drive has an asking price of $1399900, and has been on the market since January 2025. This condo has 2 beds, 2 bathrooms and is 1174 sqft.
1710 Bayshore Dr, Vancouver is not far from Starbucks for that morning caffeine fix and if you're not in the mood to cook, Six Degrees Lounge, Tsukiya and Great Wall Mongolia Barbecue are near this condo. Groceries can be found at Safeway which is not far and you'll find Allergy & Immunology Clinic a short walk as well. For those days you just want to be indoors, look no further than Roedde House Museum to keep you occupied for hours. If you're in the mood for some entertainment, Theatre Under the Stars is not far away from 1710 Bayshore Dr, Vancouver. If you're an outdoor lover, condo residents of 1710 Bayshore Dr, Vancouver are a short distance away from Marina Square Park and Devonian Harbour Park.
Living in this condo is easy. There is also Eastbound W Georgia St @ Denman St Bus Stop, only steps away, with route Metrotown Station/stanley Park, route Ubc/downtown, and more nearby.

Disclaimer: This representation is based in whole or in part on data generated by the Chilliwack & District Real Estate Board, Fraser Valley Real Estate Board or Greater Vancouver REALTORS® which assumes no responsibility for its accuracy. MLS®, REALTOR® and the associated logos are trademarks of The Canadian Real Estate Association.
- 4 bedroom houses for sale in Central
- 2 bedroom houses for sale in Central
- 3 bed houses for sale in Central
- Townhouses for sale in Central
- Semi detached houses for sale in Central
- Detached houses for sale in Central
- Houses for sale in Central
- Cheap houses for sale in Central
- 3 bedroom semi detached houses in Central
- 4 bedroom semi detached houses in Central
- homes for sale in Downtown
- homes for sale in Renfrew-Collingwood
- homes for sale in Yaletown
- homes for sale in Marpole
- homes for sale in Mount Pleasant
- homes for sale in Kensington-Cedar Cottage
- homes for sale in University
- homes for sale in Oakridge
- homes for sale in Hastings-Sunrise
- homes for sale in Dunbar-Southlands






