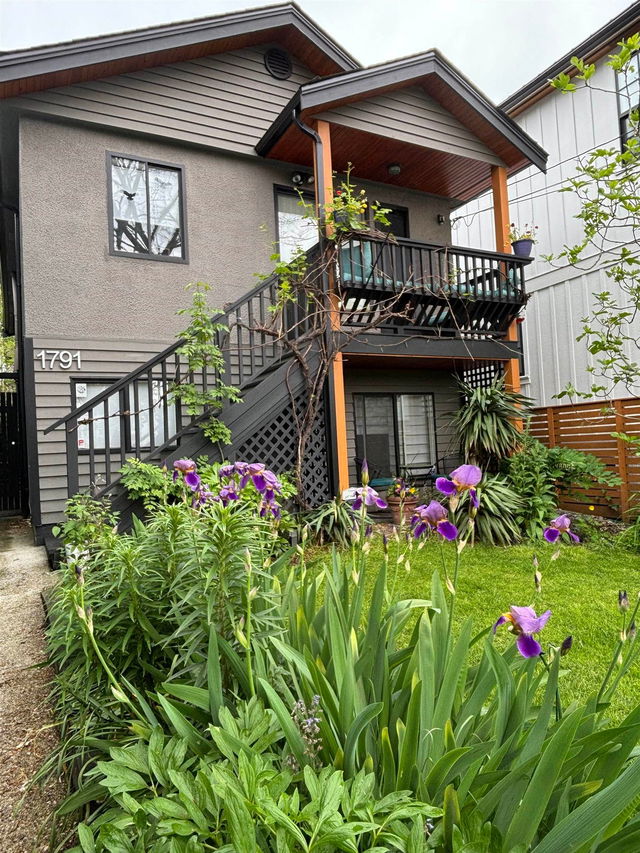Just steps off Commercial Drive in the coveted Grandview neighbourhood, this move-in-ready 4-bed, 2-bath home blends modern comfort with an unbeatable location. One of the only homes on the street with a true front yard, it's a gardener's dream. Inside, a bright open layout flows seamlessly from the living room to a well-equipped kitchen with Corian counters, a generous island, gas stove, and stainless appliances. The dining area opens to a large back deck. Also on the main: a flex bedroom/office, 3-piece bath with custom tiled walls and walk-in shower, and a serene primary with French doors to the deck. Downstairs (good suite potential) offers two bedrooms, a bonus room, 4-piece bath, and large laundry. The backyard is a private, hardscaped oasis surrounded by lush gardens.








