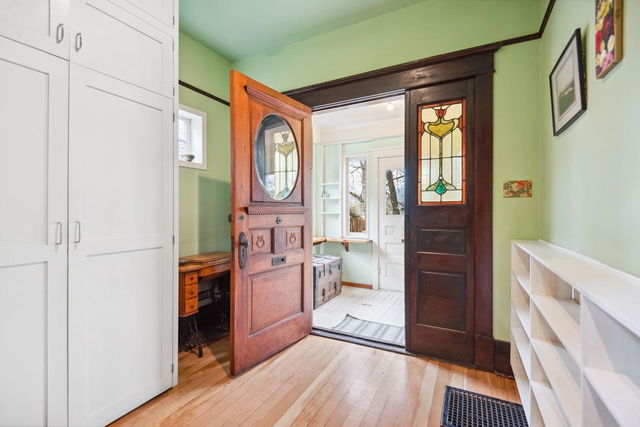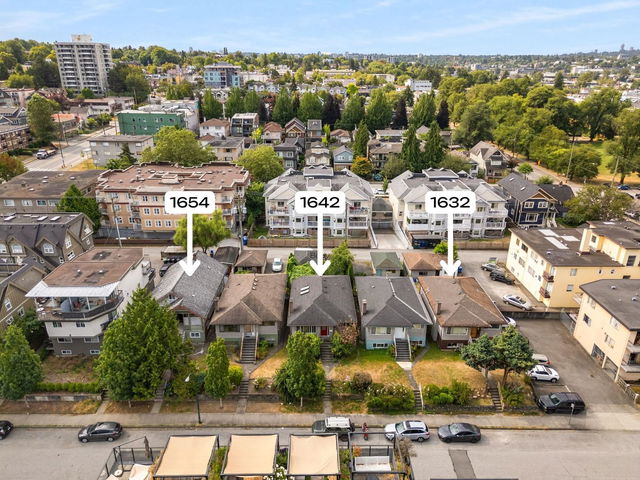A beautifully preserved character home in one of Commercial Drive’s most sought-after heritage enclaves - where charm, history & community meet. Nestled on a quiet, tree-lined street steps to Grandview Park, shops, cafés, schools & transit. This 3-storey home w/ basement features a welcoming front porch, south-facing backyard & renovated kitchen with great natural light. Original fir floors upstairs, hardwood on main & preserved 1940s metal ceilings in 2 bedrooms. Upstairs offers 3 beds, 1 bath & kitchenette. The attic is a private primary retreat with mountain views. Basement suite (renovated 2017) has 1 bed/bath & room to expand. Rare lane-accessed garage. Roof (2009), high-efficiency furnace (2024), hot water tank (2025). Don’t miss this gem!








