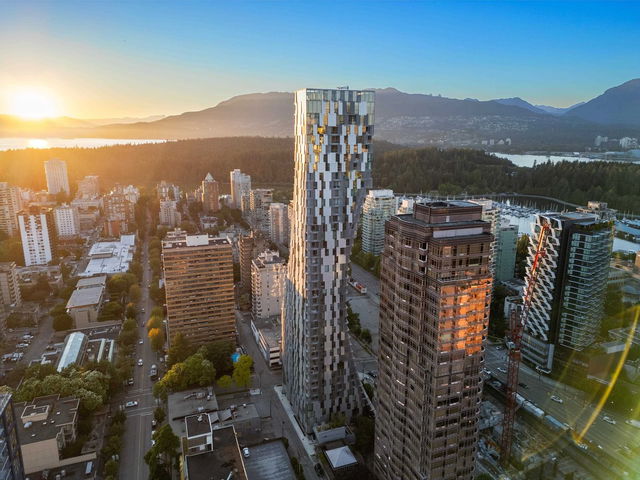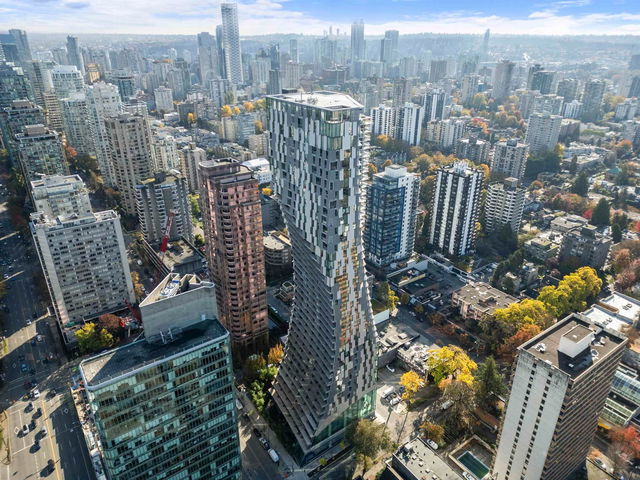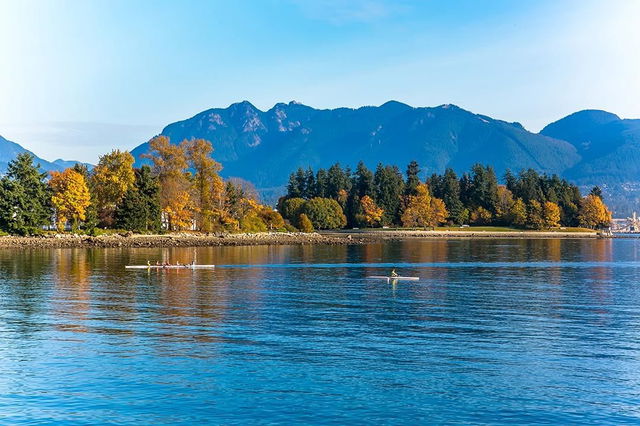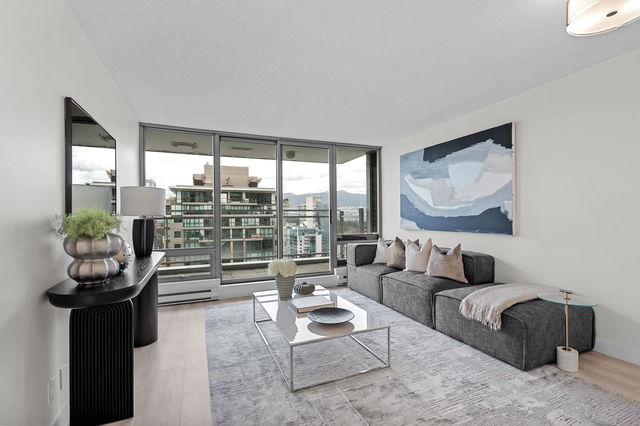| Name | Size | Features |
|---|---|---|
Living Room | 14.25 x 9.75 ft | |
Dining Room | 6.42 x 9.25 ft | |
Kitchen | 12.67 x 6.08 ft |

About 501 - 1568 Alberni Street
Located at 501 - 1568 Alberni Street, this Vancouver condo is available for sale. 501 - 1568 Alberni Street has an asking price of $1499000, and has been on the market since February 2025. This condo has 1 bed, 1 bathroom and is 1042 sqft. 501 - 1568 Alberni Street, Vancouver is situated in West End, with nearby neighbourhoods in Coal Harbour, Davie Village, Downtown and Yaletown.
Some good places to grab a bite are Jang MO Jib Korean Restaurant, Hidki Izakaya Japanese Restaurant or The Flying Rose. Venture a little further for a meal at one of West End neighbourhood's restaurants. If you love coffee, you're not too far from WFM Coffee Bar located at 1675 Robson St. Groceries can be found at Whole Foods Market which is a short walk and you'll find Dental Clinic @ Robson only steps away as well. For those days you just want to be indoors, look no further than Roedde House Museum and Art By Michael Brown to keep you occupied for hours. Love being outside? Look no further than Barclay Heritage Square Park and Cardero Park, which are both only steps away.
Transit riders take note, 1568 Alberni St, Vancouver is only steps away to the closest public transit Bus Stop (Eastbound W Georgia St @ Cardero St) with route Lynn Valley/downtown, route Upper Lonsdale/downtown, and more.

Disclaimer: This representation is based in whole or in part on data generated by the Chilliwack & District Real Estate Board, Fraser Valley Real Estate Board or Greater Vancouver REALTORS® which assumes no responsibility for its accuracy. MLS®, REALTOR® and the associated logos are trademarks of The Canadian Real Estate Association.
- 4 bedroom houses for sale in West End
- 2 bedroom houses for sale in West End
- 3 bed houses for sale in West End
- Townhouses for sale in West End
- Semi detached houses for sale in West End
- Detached houses for sale in West End
- Houses for sale in West End
- Cheap houses for sale in West End
- 3 bedroom semi detached houses in West End
- 4 bedroom semi detached houses in West End
- homes for sale in Downtown
- homes for sale in Renfrew-Collingwood
- homes for sale in Yaletown
- homes for sale in Marpole
- homes for sale in Mount Pleasant
- homes for sale in Kensington-Cedar Cottage
- homes for sale in Dunbar-Southlands
- homes for sale in Oakridge
- homes for sale in Hastings-Sunrise
- homes for sale in Riley Park






