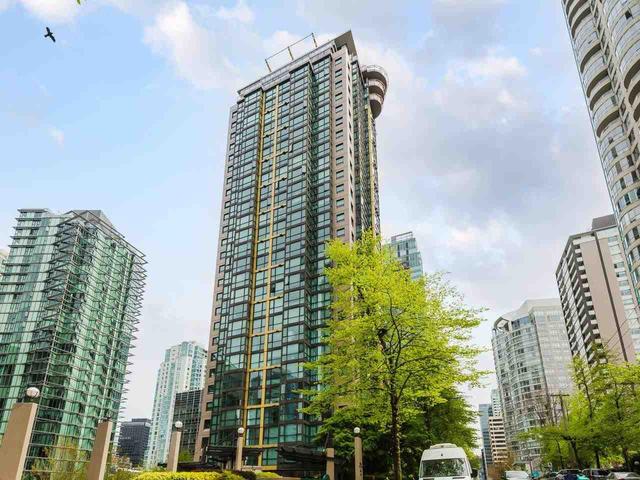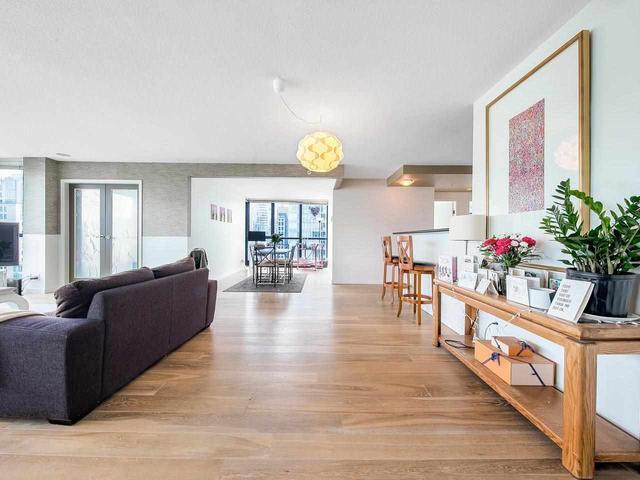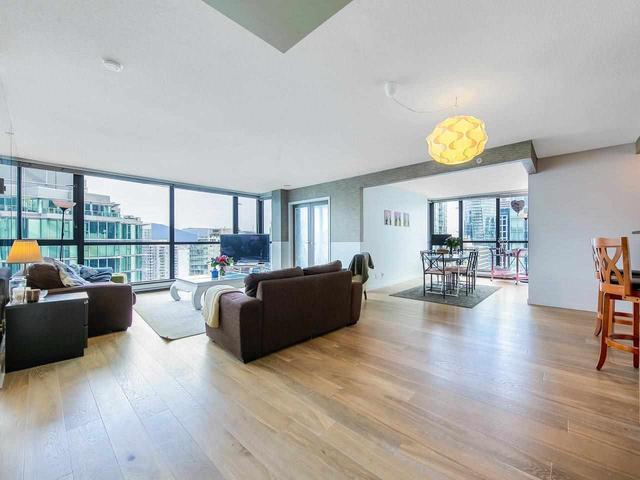| Name | Size | Features |
|---|---|---|
Living Room | 25.08 x 14.17 ft | |
Dining Room | 13.33 x 9.17 ft | |
Kitchen | 10.67 x 10.00 ft |

About 2701 - 1331 ALBERNI STREET
2701 - 1331 Alberni Street is a Vancouver condo which was for sale. Asking $1599000, it was listed in May 2021, but is no longer available and has been taken off the market (Sold) on 9th of June 2021.. This condo has 3 beds, 3 bathrooms and is 1610 sqft. 2701 - 1331 Alberni Street, Vancouver is situated in West End, with nearby neighbourhoods in Coal Harbour, Davie Village, Downtown and Yaletown.
1331 Alberni St, Vancouver is a short distance away from Tim Hortons for that morning caffeine fix and if you're not in the mood to cook, Subway and Kiku Sushi are near this condo. Groceries can be found at Martway which is only steps away and you'll find LG Pharmacy not far as well. Roedde House Museum, Bill Reid Gallery of Northwest Coast Art and Scotiabank Theatre are all within walking distance from 1331 Alberni St, Vancouver and could be a great way to spend some down time. If you're an outdoor lover, condo residents of 1331 Alberni St, Vancouver are not far from Barclay Heritage Square, Barclay Manor and Harbour Green Park.
Transit riders take note, 1331 Alberni St, Vancouver is only steps away to the closest TransLink BusStop (Eastbound W Georgia St @ Broughton St) with (Bus) route 240 15th Street/vancouver, (Bus) route 241 Upper Lonsdale/vancouver, and more. Burrard Station Platform 1 Subway is also only a 6 minute walk.

Disclaimer: This representation is based in whole or in part on data generated by the Chilliwack & District Real Estate Board, Fraser Valley Real Estate Board or Greater Vancouver REALTORS® which assumes no responsibility for its accuracy. MLS®, REALTOR® and the associated logos are trademarks of The Canadian Real Estate Association.
- 4 bedroom houses for sale in West End
- 2 bedroom houses for sale in West End
- 3 bed houses for sale in West End
- Townhouses for sale in West End
- Semi detached houses for sale in West End
- Detached houses for sale in West End
- Houses for sale in West End
- Cheap houses for sale in West End
- 3 bedroom semi detached houses in West End
- 4 bedroom semi detached houses in West End
- homes for sale in Downtown
- homes for sale in Renfrew-Collingwood
- homes for sale in Yaletown
- homes for sale in Kensington-Cedar Cottage
- homes for sale in Marpole
- homes for sale in Dunbar-Southlands
- homes for sale in Oakridge
- homes for sale in Kerrisdale
- homes for sale in Mount Pleasant
- homes for sale in University
- There are no active MLS listings right now. Please check back soon!






