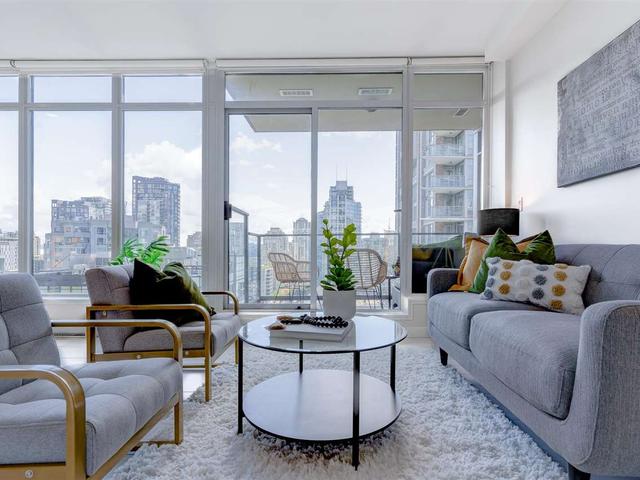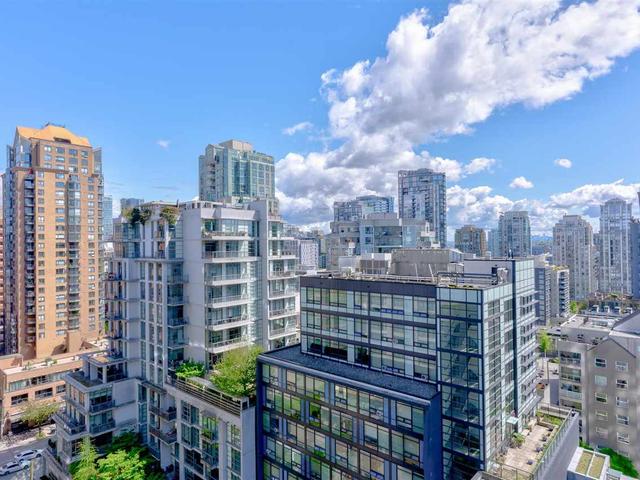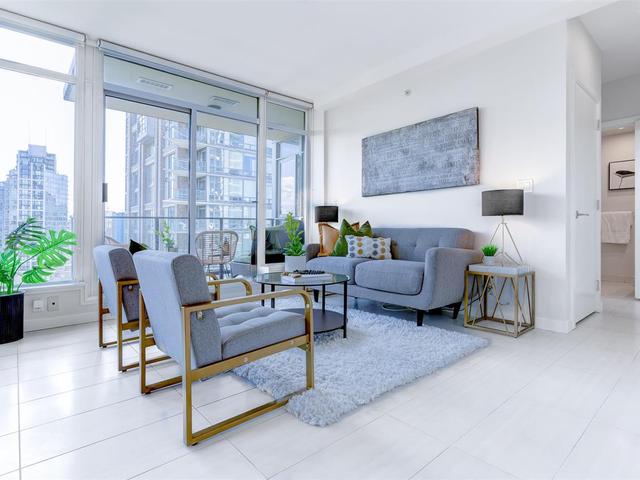| Name | Size | Features |
|---|---|---|
Living Room | 13.42 x 12.42 ft | |
Dining Room | 8.08 x 7.33 ft | |
Kitchen | 9.00 x 6.33 ft |

About 1402 - 1252 HORNBY STREET
1402 - 1252 Hornby Street is a Vancouver condo which was for sale. Asking $788000, it was listed in May 2021, but is no longer available and has been taken off the market (Terminated) on 12th of May 2021.. This condo has 1 bed, 1 bathroom and is 705 sqft. 1402 - 1252 Hornby Street, Vancouver is situated in Downtown, with nearby neighbourhoods in Davie Village, Yaletown, False Creek and West End.
There are quite a few restaurants to choose from around 1252 Hornby St, Vancouver. Some good places to grab a bite are Freshii and Sombreros Mexican Products & Taqueria. Venture a little further for a meal at Giardino, Sashimiya or RV’s Butter Kitchen. If you love coffee, you're not too far from Starbucks located at 860 Drake stareet. Groceries can be found at Burrard Corner Store & Flowers which is nearby and you'll find Regency #6 Medicine Centre not far as well. The Cinematheque, Vancity Theatre and JPeachy Gallery Office are all within walking distance from 1252 Hornby St, Vancouver and could be a great way to spend some down time. Love being outside? Look no further than Davie Village Community Garden, Emery Barnes Park or George Wainborn Park, which are only steps away from 1252 Hornby St, Vancouver.
Living in this Downtown condo is made easier by access to the TransLink. Yaletown-Roundhouse Station Platform 1 Subway stop is a 6-minute walk. There is also Westbound Davie St @ Howe St BusStop, nearby, with (Bus) route 006 Davie/downtown, and (Bus) route 010 Granville/downtown nearby.

Disclaimer: This representation is based in whole or in part on data generated by the Chilliwack & District Real Estate Board, Fraser Valley Real Estate Board or Greater Vancouver REALTORS® which assumes no responsibility for its accuracy. MLS®, REALTOR® and the associated logos are trademarks of The Canadian Real Estate Association.
- 4 bedroom houses for sale in Downtown
- 2 bedroom houses for sale in Downtown
- 3 bed houses for sale in Downtown
- Townhouses for sale in Downtown
- Semi detached houses for sale in Downtown
- Detached houses for sale in Downtown
- Houses for sale in Downtown
- Cheap houses for sale in Downtown
- 3 bedroom semi detached houses in Downtown
- 4 bedroom semi detached houses in Downtown
- homes for sale in Downtown
- homes for sale in Renfrew-Collingwood
- homes for sale in Yaletown
- homes for sale in Marpole
- homes for sale in Kensington-Cedar Cottage
- homes for sale in Dunbar-Southlands
- homes for sale in Oakridge
- homes for sale in Mount Pleasant
- homes for sale in Riley Park
- homes for sale in Killarney
- There are no active MLS listings right now. Please check back soon!






