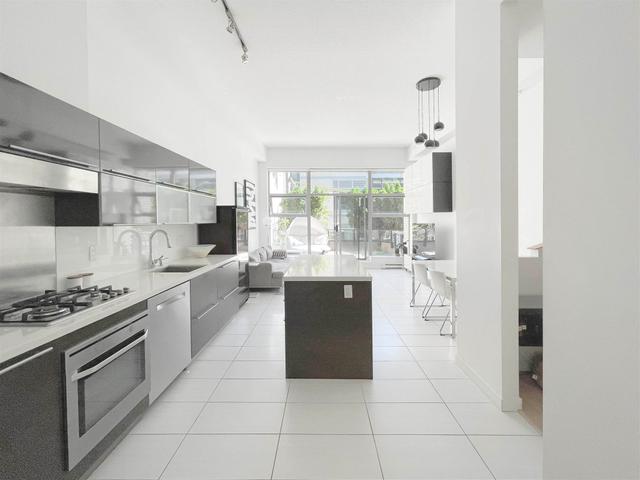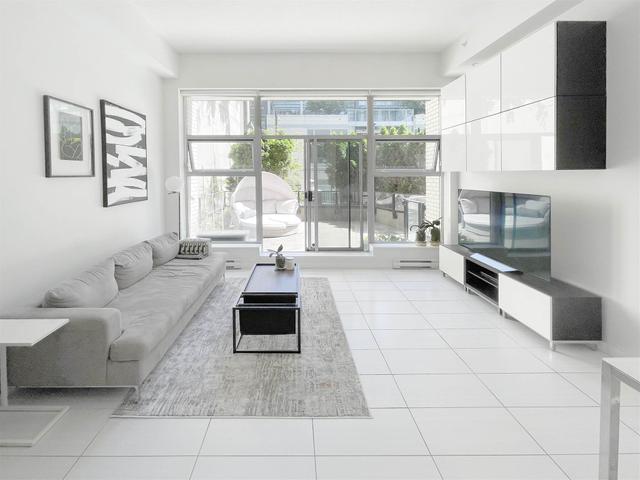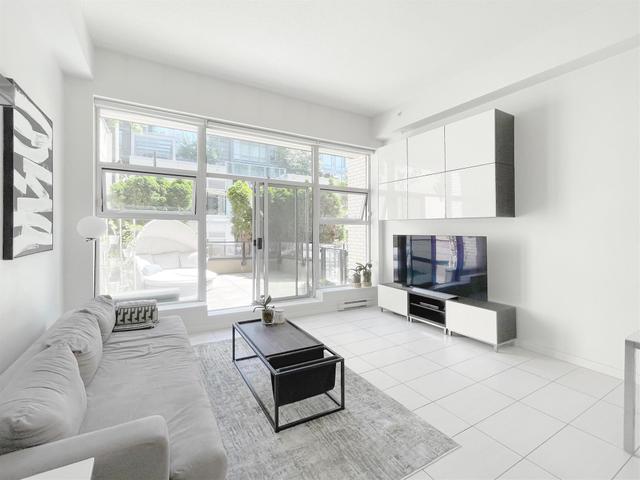| Name | Size | Features |
|---|---|---|
Living Room | 10.42 x 15.00 ft | |
Kitchen | 12.00 x 9.00 ft | |
Dining Room | 6.58 x 4.67 ft |

About 101 - 1252 HORNBY STREET
101 - 1252 Hornby Street is a Vancouver condo which was for sale. Asking $799000, it was listed in July 2021, but is no longer available and has been taken off the market (Sold) on 12th of August 2021.. This 755 sqft condo has 1 bed and 1 bathroom. 101 - 1252 Hornby Street, Vancouver is situated in Downtown, with nearby neighbourhoods in Davie Village, Yaletown, False Creek and West End.
There are a lot of great restaurants nearby 1252 Hornby St, Vancouver, like Giardino, RV’s Butter Kitchen and Nebur King Coffee, just to name a few. Grab your morning coffee at Starbucks located at 860 Drake stareet. Groceries can be found at Burrard Corner Store & Flowers which is a short walk and you'll find Regency #6 Medicine Centre not far as well. The Cinematheque, Vancity Theatre and JPeachy Gallery Office are all within walking distance from 1252 Hornby St, Vancouver and could be a great way to spend some down time. 1252 Hornby St, Vancouver is not far from great parks like Davie Village Community Garden, Emery Barnes Park and George Wainborn Park.
Living in this Downtown condo is made easier by access to the TransLink. Yaletown-Roundhouse Station Platform 1 Subway stop is a 6-minute walk. There is also Westbound Davie St @ Howe St BusStop, a short distance away, with (Bus) route 006 Davie/downtown, and (Bus) route 010 Granville/downtown nearby.

Disclaimer: This representation is based in whole or in part on data generated by the Chilliwack & District Real Estate Board, Fraser Valley Real Estate Board or Greater Vancouver REALTORS® which assumes no responsibility for its accuracy. MLS®, REALTOR® and the associated logos are trademarks of The Canadian Real Estate Association.
- 4 bedroom houses for sale in Downtown
- 2 bedroom houses for sale in Downtown
- 3 bed houses for sale in Downtown
- Townhouses for sale in Downtown
- Semi detached houses for sale in Downtown
- Detached houses for sale in Downtown
- Houses for sale in Downtown
- Cheap houses for sale in Downtown
- 3 bedroom semi detached houses in Downtown
- 4 bedroom semi detached houses in Downtown
- homes for sale in Downtown
- homes for sale in Renfrew-Collingwood
- homes for sale in Yaletown
- homes for sale in Kensington-Cedar Cottage
- homes for sale in Marpole
- homes for sale in Dunbar-Southlands
- homes for sale in Oakridge
- homes for sale in Kerrisdale
- homes for sale in Mount Pleasant
- homes for sale in University
- There are no active MLS listings right now. Please check back soon!






