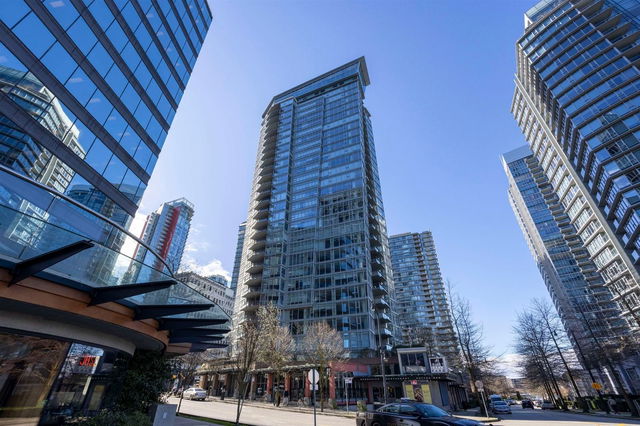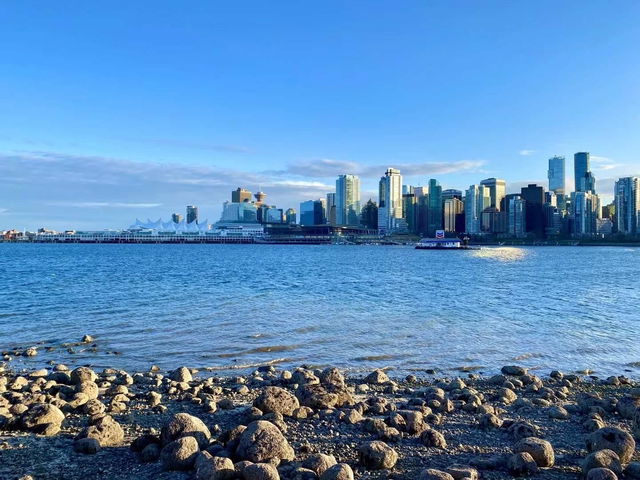| Name | Size | Features |
|---|---|---|
Foyer | 4.50 x 8.92 ft | |
Living Room | 4.50 x 8.92 ft | |
Dining Room | 10.08 x 12.75 ft |

About 404 - 1233 Cordova Street
Located at 404 - 1233 Cordova Street, this Vancouver condo is available for sale. 404 - 1233 Cordova Street has an asking price of $1999000, and has been on the market since January 2025. This 1240 sqft condo has 2 beds and 2 bathrooms.
There are a lot of great restaurants around 1233 W Cordova St, Vancouver. If you can't start your day without caffeine fear not, your nearby choices include Starbucks. Groceries can be found at Save-on-Foods which is only steps away and you'll find M2 Dental nearby as well. For those days you just want to be indoors, look no further than Roedde House Museum, Terry Sasaki Gallery and Chali Rosso Art to keep you occupied for hours. If you're in the mood for some entertainment, Scotiabank Theatre Vancouver is not far away from 1233 W Cordova St, Vancouver. For nearby green space, Harbour Green Park and Coal Harbour Park could be good to get out of your condo and catch some fresh air or to take your dog for a walk.
Living in this condo is easy. There is also Westbound W Pender St @ Bute St Bus Stop, a short walk, with route Metrotown Station/stanley Park nearby.

Disclaimer: This representation is based in whole or in part on data generated by the Chilliwack & District Real Estate Board, Fraser Valley Real Estate Board or Greater Vancouver REALTORS® which assumes no responsibility for its accuracy. MLS®, REALTOR® and the associated logos are trademarks of The Canadian Real Estate Association.
- 4 bedroom houses for sale in Central
- 2 bedroom houses for sale in Central
- 3 bed houses for sale in Central
- Townhouses for sale in Central
- Semi detached houses for sale in Central
- Detached houses for sale in Central
- Houses for sale in Central
- Cheap houses for sale in Central
- 3 bedroom semi detached houses in Central
- 4 bedroom semi detached houses in Central
- homes for sale in Downtown
- homes for sale in Renfrew-Collingwood
- homes for sale in Yaletown
- homes for sale in Marpole
- homes for sale in Mount Pleasant
- homes for sale in Kensington-Cedar Cottage
- homes for sale in University
- homes for sale in Oakridge
- homes for sale in Hastings-Sunrise
- homes for sale in Dunbar-Southlands






