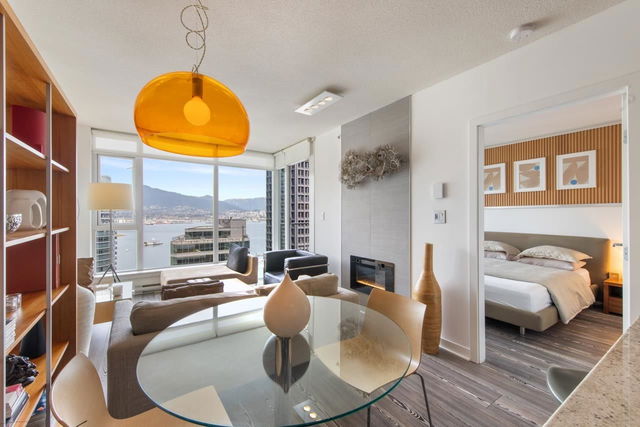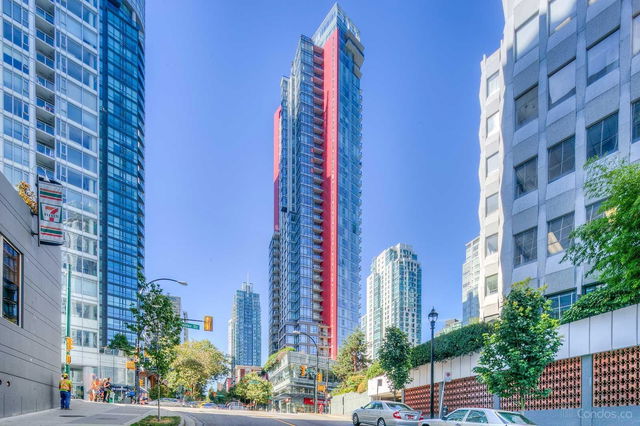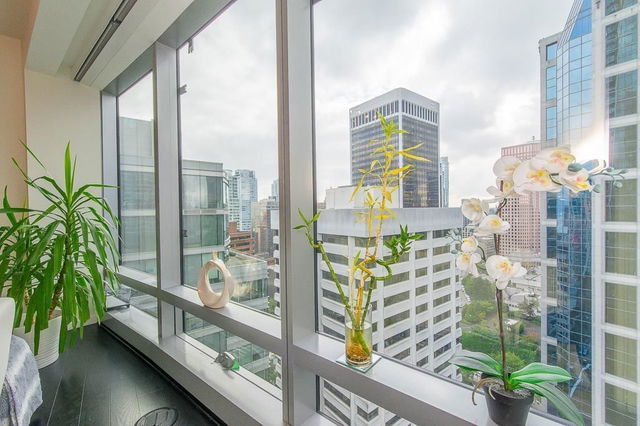| Name | Size | Features |
|---|---|---|
Office | 7.67 x 5.08 ft | |
Kitchen | 8.00 x 8.83 ft | |
Dining Room | 10.58 x 6.17 ft |

About 2003 - 1188 Pender Street
2003 - 1188 Pender Street is a Vancouver condo for sale. It has been listed at $825000 since April 2025. This 618 sqft condo has 1 bed and 1 bathroom.
Some good places to grab a bite are Prestons Restaurant + Lounge Vancouver, Panago Pizza or Sushi Go. If you love coffee, you're not too far from Starbucks located at 580 Bute St. Groceries can be found at Melville Market which is nearby and you'll find Coal Harbourd Health Care Centre only steps away as well. Entertainment around 1188 W Pender St, Vancouver is easy to come by, with Scotiabank Theatre Vancouver and Orpheum Theatre an 8-minute walk. With Roedde House Museum a 6-minute walk from your door, you'll always have something to do on a day off or weekend. Love being outside? Look no further than Harbour Green Park and Coal Harbour Park, which are both only steps away.
Transit riders take note, 1188 W Pender St, Vancouver is only steps away to the closest public transit Bus Stop (Eastbound W Pender St @ Bute St) with route Metrotown Station/stanley Park.

Disclaimer: This representation is based in whole or in part on data generated by the Chilliwack & District Real Estate Board, Fraser Valley Real Estate Board or Greater Vancouver REALTORS® which assumes no responsibility for its accuracy. MLS®, REALTOR® and the associated logos are trademarks of The Canadian Real Estate Association.
- 4 bedroom houses for sale in Central
- 2 bedroom houses for sale in Central
- 3 bed houses for sale in Central
- Townhouses for sale in Central
- Semi detached houses for sale in Central
- Detached houses for sale in Central
- Houses for sale in Central
- Cheap houses for sale in Central
- 3 bedroom semi detached houses in Central
- 4 bedroom semi detached houses in Central
- homes for sale in Downtown
- homes for sale in Renfrew-Collingwood
- homes for sale in Yaletown
- homes for sale in Marpole
- homes for sale in Mount Pleasant
- homes for sale in Kensington-Cedar Cottage
- homes for sale in University
- homes for sale in Oakridge
- homes for sale in Riley Park
- homes for sale in Dunbar-Southlands






