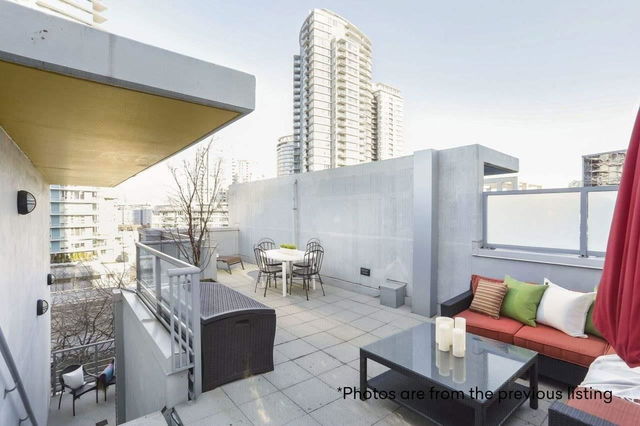| Name | Size | Features |
|---|---|---|
Living Room | 11.50 x 12.67 ft | |
Kitchen | 7.42 x 10.33 ft | |
Primary Bedroom | 9.92 x 10.67 ft |

About 211 - 1166 Melville Street
211 - 1166 Melville Street is a Vancouver townhouse for sale. 211 - 1166 Melville Street has an asking price of $999900, and has been on the market since April 2025. This townhouse has 2 beds, 3 bathrooms and is 947 sqft.
1166 Melville St, Vancouver is only steps away from Starbucks for that morning caffeine fix and if you're not in the mood to cook, Domo Sushi, Tableau Bar Bistro and Time Out Cafe & Market are near this townhouse. Groceries can be found at Melville Market which is only steps away and you'll find Vancouver Harbour Dental only steps away as well. Entertainment around 1166 Melville St, Vancouver is easy to come by, with Scotiabank Theatre Vancouver, Orpheum Theatre and Cinematheque only an 8 minute walk. With Roedde House Museum a 6-minute walk from your door, you'll always have something to do on a day off or weekend. If you're an outdoor lover, townhouse residents of 1166 Melville St, Vancouver are not far from Art Phillips Park and Coal Harbour Park.
Living in this townhouse is easy. There is also Eastbound W Georgia St @ Bute St Bus Stop, only steps away, with route Lynn Valley/downtown, route Upper Lonsdale/downtown, and more nearby.

Disclaimer: This representation is based in whole or in part on data generated by the Chilliwack & District Real Estate Board, Fraser Valley Real Estate Board or Greater Vancouver REALTORS® which assumes no responsibility for its accuracy. MLS®, REALTOR® and the associated logos are trademarks of The Canadian Real Estate Association.
- 4 bedroom houses for sale in Central
- 2 bedroom houses for sale in Central
- 3 bed houses for sale in Central
- Townhouses for sale in Central
- Semi detached houses for sale in Central
- Detached houses for sale in Central
- Houses for sale in Central
- Cheap houses for sale in Central
- 3 bedroom semi detached houses in Central
- 4 bedroom semi detached houses in Central
- homes for sale in Downtown
- homes for sale in Renfrew-Collingwood
- homes for sale in Yaletown
- homes for sale in Marpole
- homes for sale in Mount Pleasant
- homes for sale in Kensington-Cedar Cottage
- homes for sale in University
- homes for sale in Oakridge
- homes for sale in Riley Park
- homes for sale in Dunbar-Southlands






