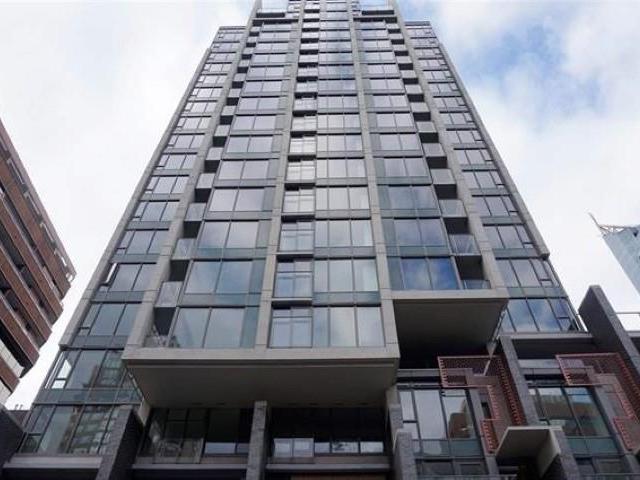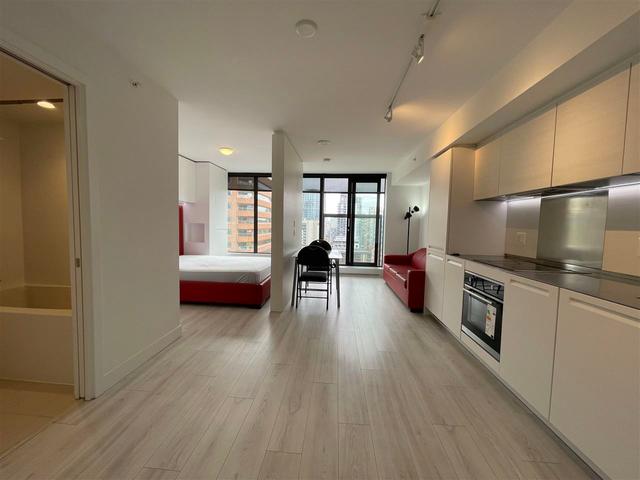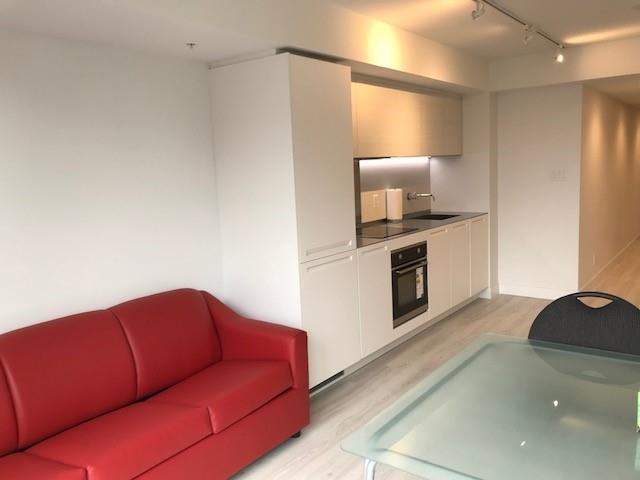| Name | Size | Features |
|---|---|---|
Living Room | 8.50 x 7.92 ft | |
Bedroom | 11.42 x 7.67 ft | |
Kitchen | 11.00 x 5.33 ft |

About 1403 - 1133 HORNBY STREET
1403 - 1133 Hornby Street is a Vancouver condo which was for sale. Asking $549900, it was listed in May 2021, but is no longer available and has been taken off the market (Sold) on 27th of June 2021.. This condo has 1 bed, 1 bathroom and is 500 sqft. 1403 - 1133 Hornby Street, Vancouver is situated in Downtown, with nearby neighbourhoods in Davie Village, Yaletown, West End and False Creek.
There are quite a few restaurants to choose from around 1133 Hornby St, Vancouver. Some good places to grab a bite are Donair King Restaurant and Joe's Grill. Venture a little further for a meal at Italian Tomato, Tartine Bread & Pies or AMOKA Coffee and Bites. If you love coffee, you're not too far from Elysian Coffee located at 1100 Burrard Street. Groceries can be found at Super Delivery Guys which is a short walk and you'll find Regency #6 Medicine Centre only steps away as well. For those days you just want to be indoors, look no further than Bill Reid Gallery of Northwest Coast Art and JPeachy Gallery Office to keep you occupied for hours. If you're in the mood for some entertainment, The Cinematheque, Vancity Theatre and Scotiabank Theatre are some of your nearby choices around 1133 Hornby St, Vancouver. For nearby green space, Davie Village Community Garden, Emery Barnes Park and Nelson Park could be good to get out of your condo and catch some fresh air or to take your dog for a walk.
Transit riders take note, 1133 Hornby St, Vancouver is a short distance away to the closest TransLink BusStop (Eastbound Davie St @ Burrard St) with (Bus) route 006 Davie/downtown. Yaletown-Roundhouse Station Platform 1 Subway is also a 6-minute walk.

Disclaimer: This representation is based in whole or in part on data generated by the Chilliwack & District Real Estate Board, Fraser Valley Real Estate Board or Greater Vancouver REALTORS® which assumes no responsibility for its accuracy. MLS®, REALTOR® and the associated logos are trademarks of The Canadian Real Estate Association.
- 4 bedroom houses for sale in Downtown
- 2 bedroom houses for sale in Downtown
- 3 bed houses for sale in Downtown
- Townhouses for sale in Downtown
- Semi detached houses for sale in Downtown
- Detached houses for sale in Downtown
- Houses for sale in Downtown
- Cheap houses for sale in Downtown
- 3 bedroom semi detached houses in Downtown
- 4 bedroom semi detached houses in Downtown
- homes for sale in Downtown
- homes for sale in Renfrew-Collingwood
- homes for sale in Yaletown
- homes for sale in Kensington-Cedar Cottage
- homes for sale in Marpole
- homes for sale in Oakridge
- homes for sale in Mount Pleasant
- homes for sale in Dunbar-Southlands
- homes for sale in Kerrisdale
- homes for sale in Riley Park
- There are no active MLS listings right now. Please check back soon!






