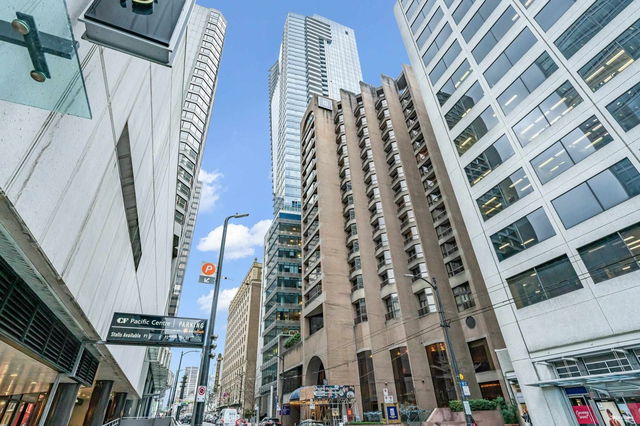
About 3801 - 1111 Alberni Street
3801 - 1111 Alberni Street is a Vancouver condo which was for sale. It was listed at $2498000 in July 2025 but is no longer available and has been taken off the market (Sold Conditional) on 4th of September 2025.. This condo has 2 beds, 2 bathrooms and is 1530 sqft. 3801 - 1111 Alberni Street, Vancouver is situated in West End, with nearby neighbourhoods in Coal Harbour, Downtown, Davie Village and Yaletown.
Want to dine out? There are plenty of good restaurant choices not too far from 1111 Alberni St, Vancouver.Grab your morning coffee at Starbucks located at 1133 Alberni St. Groceries can be found at Save-on-Foods which is only steps away and you'll find City Centre Endodontics only steps away as well. Entertainment around 1111 Alberni St, Vancouver is easy to come by, with Scotiabank Theatre Vancouver, Orpheum Theatre and Cinematheque a 6-minute walk. With Roedde House Museum a 6-minute walk from your door, you'll always have something to do on a day off or weekend. For nearby green space, Art Phillips Park and Portal Park could be good to get out of your condo and catch some fresh air or to take your dog for a walk.
For those residents of 1111 Alberni St, Vancouver without a car, you can get around quite easily. The closest transit stop is a Bus Stop (Eastbound W Georgia St @ Bute St) and is a short walk connecting you to Vancouver's public transit service. It also has route Lynn Valley/downtown, route Upper Lonsdale/downtown, and more nearby.

Disclaimer: This representation is based in whole or in part on data generated by the Chilliwack & District Real Estate Board, Fraser Valley Real Estate Board or Greater Vancouver REALTORS® which assumes no responsibility for its accuracy. MLS®, REALTOR® and the associated logos are trademarks of The Canadian Real Estate Association.
- 4 bedroom houses for sale in West End
- 2 bedroom houses for sale in West End
- 3 bed houses for sale in West End
- Townhouses for sale in West End
- Semi detached houses for sale in West End
- Detached houses for sale in West End
- Houses for sale in West End
- Cheap houses for sale in West End
- 3 bedroom semi detached houses in West End
- 4 bedroom semi detached houses in West End
- homes for sale in Downtown
- homes for sale in Renfrew-Collingwood
- homes for sale in Yaletown
- homes for sale in Marpole
- homes for sale in Mount Pleasant
- homes for sale in Kensington-Cedar Cottage
- homes for sale in Dunbar-Southlands
- homes for sale in Oakridge
- homes for sale in Kerrisdale
- homes for sale in University
- There are no active MLS listings right now. Please check back soon!






