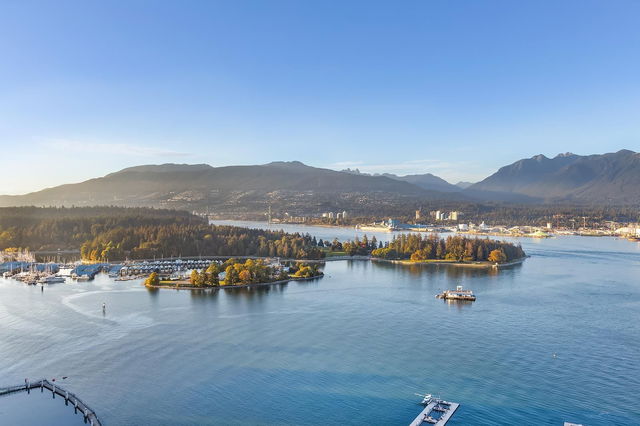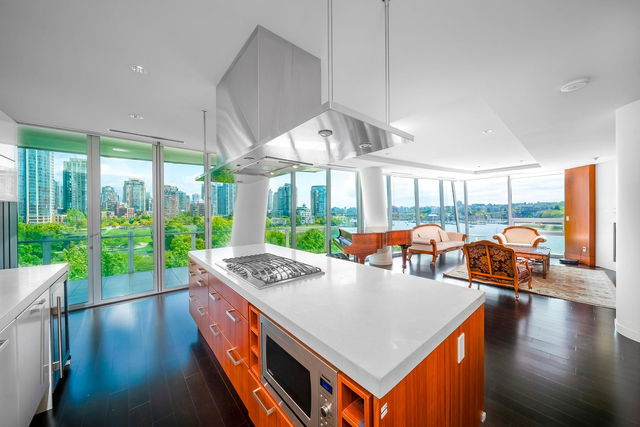| Name | Size | Features |
|---|---|---|
Living Room | 17.00 x 22.00 ft | |
Kitchen | 11.00 x 21.00 ft | |
Dining Room | 11.00 x 22.00 ft |

About 3102 - 1077 Cordova Street
3102 - 1077 Cordova Street is a Vancouver condo for sale. It has been listed at $4788000 since February 2025. This 2005 sqft condo has 2 beds and 3 bathrooms.
1077 W Cordova St, Vancouver is a short distance away from Starbucks for that morning caffeine fix and if you're not in the mood to cook, Botanist, Lobby Lounge and Nightingale Restaurant are near this condo. Groceries can be found at Tractor Everyday Healthy Foods which is nearby and you'll find Optimal Performance Clinic a short distance away as well. Entertainment around 1077 W Cordova St, Vancouver is easy to come by, with Scotiabank Theatre Vancouver and Orpheum Theatre only a 9 minute walk. Love being outside? Look no further than Portal Park and Harbour Green Park, which are both only steps away.
For those residents of 1077 W Cordova St, Vancouver without a car, you can get around rather easily. The closest transit stop is a Bus Stop (Eastbound W Pender St @ Thurlow St) and is a short distance away connecting you to Vancouver's public transit service. It also has route Metrotown Station/stanley Park, route Upper Lynn Valley/burrard Station, and more nearby.

Disclaimer: This representation is based in whole or in part on data generated by the Chilliwack & District Real Estate Board, Fraser Valley Real Estate Board or Greater Vancouver REALTORS® which assumes no responsibility for its accuracy. MLS®, REALTOR® and the associated logos are trademarks of The Canadian Real Estate Association.
- 4 bedroom houses for sale in Central
- 2 bedroom houses for sale in Central
- 3 bed houses for sale in Central
- Townhouses for sale in Central
- Semi detached houses for sale in Central
- Detached houses for sale in Central
- Houses for sale in Central
- Cheap houses for sale in Central
- 3 bedroom semi detached houses in Central
- 4 bedroom semi detached houses in Central
- homes for sale in Downtown
- homes for sale in Renfrew-Collingwood
- homes for sale in Yaletown
- homes for sale in Marpole
- homes for sale in Mount Pleasant
- homes for sale in Kensington-Cedar Cottage
- homes for sale in University
- homes for sale in Oakridge
- homes for sale in Hastings-Sunrise
- homes for sale in Dunbar-Southlands






