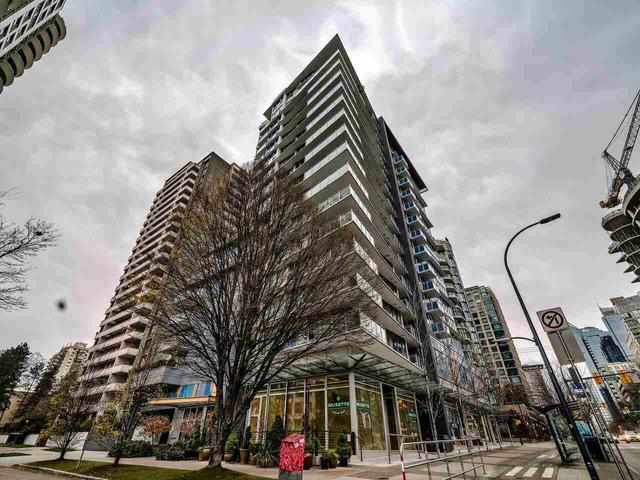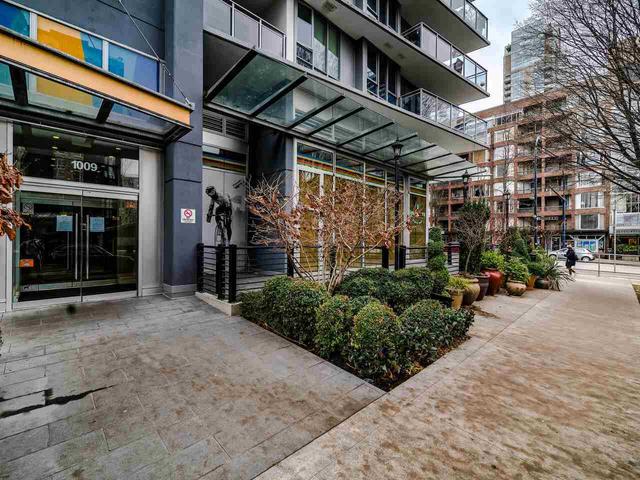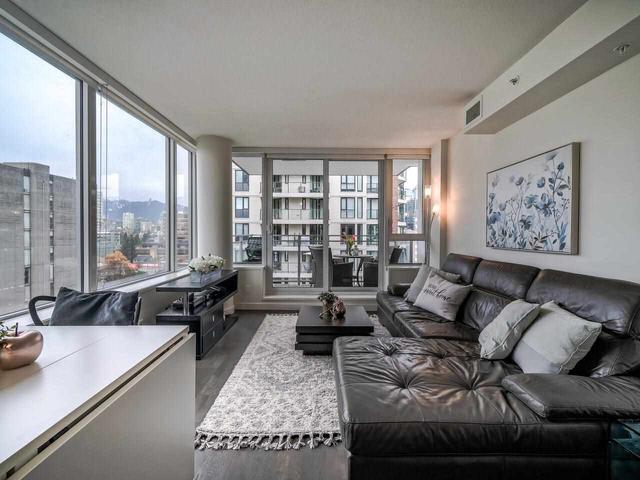| Name | Size | Features |
|---|---|---|
Living Room | 11.08 x 9.42 ft | |
Kitchen | 8.67 x 8.17 ft | |
Dining Room | 11.08 x 6.42 ft |
1501 - 1009 HARWOOD STREET




About 1501 - 1009 HARWOOD STREET
1501 - 1009 Harwood Street is a Vancouver condo which was for sale. It was listed at $750000 in February 2021 but is no longer available and has been taken off the market (Terminated) on 6th of April 2021.. This condo has 1 bed, 1 bathroom and is 652 sqft. 1501 - 1009 Harwood Street, Vancouver is situated in Davie Village, with nearby neighbourhoods in Yaletown, West End, Downtown and False Creek.
There are a lot of great restaurants nearby 1009 Harwood St, Vancouver, like Nebur King Coffee, Giardino and Sashimiya, just to name a few. Grab your morning coffee at Starbucks located at 1308 Hornby Street. Groceries can be found at Burrard Corner Store & Flowers which is only steps away and you'll find Regency #6 Medicine Centre not far as well. The Cinematheque, Vancity Theatre and JPeachy Gallery Office are all within walking distance from 1009 Harwood St, Vancouver and could be a great way to spend some down time. Love being outside? Look no further than Davie Village Community Garden, Nelson Park or Emery Barnes Park, which are only steps away from 1009 Harwood St, Vancouver.
Living in this Davie Village condo is made easier by access to the TransLink. Yaletown-Roundhouse Station Platform 1 Subway stop is a 7-minute walk. There is also Southbound Burrard St @ Harwood St BusStop, only steps away, with (Bus) route 002 Macdonald/downtown, (Bus) route 032 Dunbar/downtown, and more nearby.

Disclaimer: This representation is based in whole or in part on data generated by the Chilliwack & District Real Estate Board, Fraser Valley Real Estate Board or Greater Vancouver REALTORS® which assumes no responsibility for its accuracy. MLS®, REALTOR® and the associated logos are trademarks of The Canadian Real Estate Association.
- 4 bedroom houses for sale in Davie Village
- 2 bedroom houses for sale in Davie Village
- 3 bed houses for sale in Davie Village
- Townhouses for sale in Davie Village
- Semi detached houses for sale in Davie Village
- Detached houses for sale in Davie Village
- Houses for sale in Davie Village
- Cheap houses for sale in Davie Village
- 3 bedroom semi detached houses in Davie Village
- 4 bedroom semi detached houses in Davie Village
- homes for sale in Downtown
- homes for sale in Renfrew-Collingwood
- homes for sale in Yaletown
- homes for sale in Marpole
- homes for sale in Kensington-Cedar Cottage
- homes for sale in Dunbar-Southlands
- homes for sale in Oakridge
- homes for sale in Mount Pleasant
- homes for sale in Riley Park
- homes for sale in Killarney
- There are no active MLS listings right now. Please check back soon!



